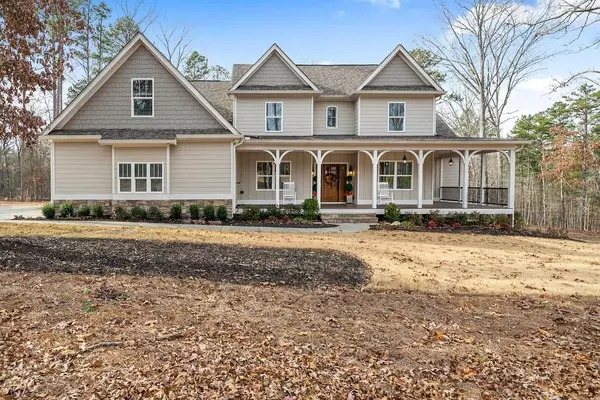For more information regarding the value of a property, please contact us for a free consultation.
44 BRANSON MILL DR NW Cartersville, GA 30120
Want to know what your home might be worth? Contact us for a FREE valuation!

Our team is ready to help you sell your home for the highest possible price ASAP
Key Details
Sold Price $480,000
Property Type Single Family Home
Sub Type Single Family Residence
Listing Status Sold
Purchase Type For Sale
Square Footage 3,400 sqft
Price per Sqft $141
Subdivision Branson Mill-Lt
MLS Listing ID 6821959
Sold Date 01/20/21
Style Craftsman
Bedrooms 4
Full Baths 4
Construction Status New Construction
HOA Fees $300
HOA Y/N Yes
Originating Board FMLS API
Year Built 2017
Annual Tax Amount $3,708
Tax Year 2019
Lot Size 3.000 Acres
Acres 3.0
Property Description
Start your New Year in an exquisite custom built home situated on 3 level, wooded acres on a quiet cul-de-sac. Updates to this 2017 home include: screened in back porch with gas log remote controlled fireplace & automatic blower, new hardwood floors in downstairs bedrooms, landscaping, closet system & more. This builder's home came with custom cabinetry, vaulted tongue & groove ceiling, upgraded foam insulation, custom mantles & rare designer light fixtures. Don't miss this opportunity to snag your dream home already built to perfection.
Location
State GA
County Bartow
Area 203 - Bartow County
Lake Name None
Rooms
Bedroom Description Master on Main
Other Rooms None
Basement None
Main Level Bedrooms 2
Dining Room Separate Dining Room
Interior
Interior Features High Ceilings 10 ft Main, Double Vanity, Entrance Foyer, Beamed Ceilings, Walk-In Closet(s)
Heating Central, Electric, Natural Gas
Cooling Ceiling Fan(s), Central Air
Flooring Carpet, Ceramic Tile, Hardwood
Fireplaces Number 3
Fireplaces Type Family Room, Gas Log, Keeping Room, Living Room, Outside
Window Features Plantation Shutters
Appliance Dishwasher, Electric Cooktop, Electric Oven, Microwave, Range Hood, Self Cleaning Oven
Laundry Main Level, Mud Room
Exterior
Exterior Feature Rear Stairs
Parking Features Garage Door Opener, Driveway, Garage, Kitchen Level, Level Driveway, Garage Faces Side
Garage Spaces 2.0
Fence None
Pool None
Community Features None
Utilities Available None
Waterfront Description None
View Rural
Roof Type Composition
Street Surface None
Accessibility None
Handicap Access None
Porch Covered, Front Porch, Rear Porch, Screened, Side Porch
Total Parking Spaces 2
Building
Lot Description Back Yard, Cul-De-Sac, Level, Landscaped, Wooded, Front Yard
Story One and One Half
Sewer Septic Tank
Water Public
Architectural Style Craftsman
Level or Stories One and One Half
Structure Type Cement Siding
New Construction No
Construction Status New Construction
Schools
Elementary Schools Clear Creek - Bartow
Middle Schools Adairsville
High Schools Adairsville
Others
Senior Community no
Restrictions false
Tax ID 0047C 0001 045
Special Listing Condition None
Read Less

Bought with Atlanta Communities



