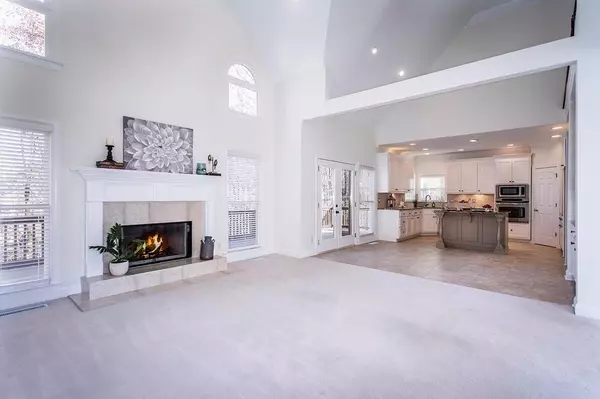For more information regarding the value of a property, please contact us for a free consultation.
6820 Ridgefield Green CT Alpharetta, GA 30005
Want to know what your home might be worth? Contact us for a FREE valuation!

Our team is ready to help you sell your home for the highest possible price ASAP
Key Details
Sold Price $480,000
Property Type Single Family Home
Sub Type Single Family Residence
Listing Status Sold
Purchase Type For Sale
Square Footage 3,181 sqft
Price per Sqft $150
Subdivision Shiloh Farms
MLS Listing ID 6820137
Sold Date 01/26/21
Style Traditional
Bedrooms 5
Full Baths 5
Construction Status Resale
HOA Fees $750
HOA Y/N Yes
Originating Board FMLS API
Year Built 1999
Annual Tax Amount $953
Tax Year 2017
Lot Size 0.410 Acres
Acres 0.41
Property Description
Welcome to Alpharetta's newest meticulously maintained and freshly painted property on nearly half an acre. With both the owner suite and a guest suite on the main, this is the floorplan you've been dreaming of! The impeccably maintained landscaping makes for a welcoming entrance into the grand two story foyer. The soaring ceilings continue into the well appointed great room with a fabulous fireplace. Enjoy conversing with guests while preparing meals before transitioning to the formal dining room. The white cabinetry continues to the butler's pantry and is accented by the furniture style island. Granite counters and stainless steel appliances, including a 5 burner gas cooktop, set the tone of this kitchen that even a chef would envy. The sunlit formal living room provides the opportunity for an office or auxiliary space for relaxing with a good book. The primary bedroom features an ensuite with a double vanity and finally enough space to store all of your favorite products. Tucked away on its own, the guest suite connects directly to a full bathroom. Upstairs, three generously sized secondary bedrooms await. Downstairs, the full terrace level is ready to be adapted to your vision. Outside, the private, wooded backyard can be viewed from two tiers of decking. One highlight of this home is its proximity to Halcyon, the gathering place with the best restaurants, shopping and entertainment in town! Call to schedule your in person or virtual tour today!
Location
State GA
County Forsyth
Area 221 - Forsyth County
Lake Name None
Rooms
Bedroom Description Master on Main
Other Rooms None
Basement Daylight, Exterior Entry, Full, Interior Entry, Unfinished
Main Level Bedrooms 2
Dining Room Separate Dining Room
Interior
Interior Features Entrance Foyer 2 Story, High Ceilings 9 ft Main, Cathedral Ceiling(s), Double Vanity, Tray Ceiling(s), Walk-In Closet(s)
Heating Central
Cooling Central Air
Flooring Carpet, Ceramic Tile
Fireplaces Number 1
Fireplaces Type Gas Log, Gas Starter, Great Room
Window Features None
Appliance Dishwasher, Gas Cooktop, Gas Oven, Microwave
Laundry In Hall, Main Level
Exterior
Exterior Feature Private Yard
Parking Features Attached, Garage Door Opener, Garage, Garage Faces Front, Kitchen Level
Garage Spaces 2.0
Fence None
Pool None
Community Features None
Utilities Available None
Waterfront Description None
View Other
Roof Type Composition
Street Surface None
Accessibility None
Handicap Access None
Porch None
Total Parking Spaces 2
Building
Lot Description Back Yard, Level, Landscaped, Sloped, Front Yard
Story Two
Sewer Public Sewer
Water Public
Architectural Style Traditional
Level or Stories Two
Structure Type Other
New Construction No
Construction Status Resale
Schools
Elementary Schools Big Creek
Middle Schools Desana
High Schools Denmark High School
Others
HOA Fee Include Swim/Tennis
Senior Community no
Restrictions true
Special Listing Condition None
Read Less

Bought with Your Home Sold Guaranteed Realty, LLC.



