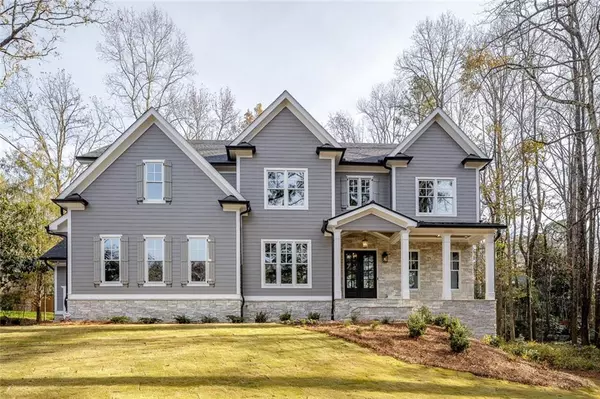For more information regarding the value of a property, please contact us for a free consultation.
5069 Hidden Branches DR Dunwoody, GA 30338
Want to know what your home might be worth? Contact us for a FREE valuation!

Our team is ready to help you sell your home for the highest possible price ASAP
Key Details
Sold Price $1,416,080
Property Type Single Family Home
Sub Type Single Family Residence
Listing Status Sold
Purchase Type For Sale
Square Footage 4,582 sqft
Price per Sqft $309
Subdivision The Branches
MLS Listing ID 6687087
Sold Date 12/18/20
Style Craftsman, Traditional
Bedrooms 5
Full Baths 5
Half Baths 1
Construction Status New Construction
HOA Y/N No
Originating Board FMLS API
Year Built 1971
Annual Tax Amount $4,440
Tax Year 2019
Lot Size 0.440 Acres
Acres 0.44
Property Description
Gorgeous New Construction in The Branches & Award-Winning Austin Elementary! Exceptional Construction*Gorgeous Features & Upgrades w a Spacious Energy Efficient Smart Plan*TOP Quality Construction w Local Builder - Nothing Spared! Spacious Rooms, 3 Car Garage, Elevator Ready, 2 Home Offices & Guest Suite on Main*10+ Ceil on Main & 9' Up*WOW Kitchen Opens to Great Rm & Keeping Rms w Professional Grade Thermador Apps w 48' Range & Sep Fridge/Freezer Towers*Spacious Master "Wing" w His/Her Closets & Lux Bath!*Laundry Up*Mudrm*Full Day Base*Full Spray Foam Envelope Thruout Walkout to Covered Porch & Deck Overlooking Large Flat Backyard*Close to 1/2 Acre Lot*Walking Distance to Popular Swim/Tennis Club! Don’t Miss This Oppty for Top Quality Construction in One of Dunwoody’s Most Sought After Communities with Very Active Swim/Tennis!
Location
State GA
County Dekalb
Area 121 - Dunwoody
Lake Name None
Rooms
Bedroom Description Oversized Master, Sitting Room
Other Rooms None
Basement Bath/Stubbed, Daylight, Exterior Entry, Full, Interior Entry, Unfinished
Main Level Bedrooms 1
Dining Room Seats 12+, Separate Dining Room
Interior
Interior Features Beamed Ceilings, Bookcases, Cathedral Ceiling(s), Double Vanity, Entrance Foyer 2 Story, High Ceilings 9 ft Upper, High Ceilings 10 ft Main, High Speed Internet, His and Hers Closets, Low Flow Plumbing Fixtures, Tray Ceiling(s), Walk-In Closet(s)
Heating Central, Forced Air, Natural Gas
Cooling Central Air
Flooring Carpet, Hardwood
Fireplaces Number 3
Fireplaces Type Gas Starter, Great Room, Keeping Room, Master Bedroom
Window Features Insulated Windows
Appliance Dishwasher, Disposal, Double Oven, ENERGY STAR Qualified Appliances, Gas Range, Gas Water Heater, Refrigerator, Self Cleaning Oven
Laundry Laundry Room, Upper Level
Exterior
Exterior Feature Private Yard
Parking Features Attached, Kitchen Level, Level Driveway
Garage Spaces 3.0
Fence None
Pool None
Community Features Clubhouse, Near Marta, Near Schools, Near Shopping, Playground, Pool, Street Lights, Swim Team, Tennis Court(s)
Utilities Available Cable Available, Electricity Available, Natural Gas Available, Phone Available, Sewer Available, Underground Utilities, Water Available
Waterfront Description None
View Other
Roof Type Composition
Street Surface Paved
Accessibility Accessible Bedroom, Accessible Entrance, Accessible Hallway(s), Accessible Kitchen
Handicap Access Accessible Bedroom, Accessible Entrance, Accessible Hallway(s), Accessible Kitchen
Porch Deck
Total Parking Spaces 3
Building
Lot Description Back Yard, Front Yard, Landscaped, Level
Story Two
Sewer Public Sewer
Water Public
Architectural Style Craftsman, Traditional
Level or Stories Two
Structure Type Cement Siding, Frame
New Construction No
Construction Status New Construction
Schools
Elementary Schools Austin
Middle Schools Peachtree
High Schools Dunwoody
Others
Senior Community no
Restrictions false
Tax ID 18 365 01 236
Special Listing Condition None
Read Less

Bought with Keller Williams Rlty, First Atlanta



