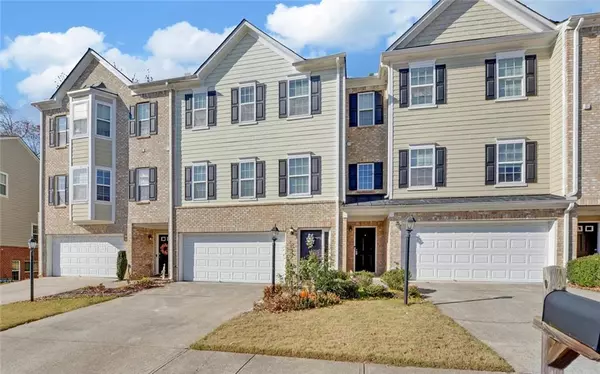For more information regarding the value of a property, please contact us for a free consultation.
386 Eagle Tiff DR Sugar Hill, GA 30518
Want to know what your home might be worth? Contact us for a FREE valuation!

Our team is ready to help you sell your home for the highest possible price ASAP
Key Details
Sold Price $219,900
Property Type Townhouse
Sub Type Townhouse
Listing Status Sold
Purchase Type For Sale
Square Footage 2,366 sqft
Price per Sqft $92
Subdivision Fairview Park
MLS Listing ID 6818350
Sold Date 01/15/21
Style Townhouse, Traditional
Bedrooms 2
Full Baths 2
Half Baths 1
Construction Status Resale
HOA Fees $180
HOA Y/N Yes
Originating Board FMLS API
Year Built 2005
Annual Tax Amount $2,633
Tax Year 2019
Lot Size 871 Sqft
Acres 0.02
Property Description
Wonderful & Convenience to the Max!! Townhome in Sugar Hill community- Walking distance to Kroger, LA Fitness, Sugar Hill Golf Club, Gary Pirkle Park and much more! Open concept townhouse designed with the perfect layout! 2 Master bedrooms, 2 full baths (plus a half bath on main), plus flex space on terrace level! Interior boasts hardwood floors, snuggly fireplace in family room, kitchen with deep farmhouse sink, breakfast area, and room for barstools! Private deck! One bedroom has a sep. tub and shower, plus dual vanities. 2nd bedroom suite has a tub/shower! Check out the floors in the pictures! Such an awesome upgrade! 2 car garage is huge! Swim/tennis. This is an amazing opportunity! Terrace level is sheet rocked and bath is roughed in also. Can easily be a 3rd bedroom/3rd full bath! Use as additional space, home gym, classroom or whatever you need!
Lake Lanier is close by, along with GA 400, I-985 or I-85. Look up the City of Sugar Hill on line to see development! Restaurants, shopping & dog park close by!
Location
State GA
County Gwinnett
Area 62 - Gwinnett County
Lake Name None
Rooms
Bedroom Description Split Bedroom Plan
Other Rooms None
Basement Bath/Stubbed, Daylight, Driveway Access, Exterior Entry, Interior Entry, Unfinished
Dining Room Open Concept
Interior
Interior Features Entrance Foyer
Heating Central, Forced Air, Natural Gas
Cooling Ceiling Fan(s), Central Air
Flooring Carpet, Hardwood, Vinyl
Fireplaces Number 1
Fireplaces Type Factory Built, Family Room, Gas Starter
Window Features Insulated Windows
Appliance Dishwasher, Gas Range, Gas Water Heater, Microwave
Laundry Laundry Room, Upper Level
Exterior
Exterior Feature Private Front Entry, Rear Stairs
Parking Features Garage
Garage Spaces 2.0
Fence None
Pool None
Community Features Homeowners Assoc, Near Shopping, Pool, Street Lights, Tennis Court(s)
Utilities Available Cable Available, Electricity Available, Natural Gas Available, Phone Available, Sewer Available, Water Available
Waterfront Description None
View Other
Roof Type Composition, Shingle
Street Surface Paved
Accessibility None
Handicap Access None
Porch Deck
Total Parking Spaces 2
Building
Lot Description Level
Story Three Or More
Sewer Public Sewer
Water Public
Architectural Style Townhouse, Traditional
Level or Stories Three Or More
Structure Type Other
New Construction No
Construction Status Resale
Schools
Elementary Schools White Oak - Gwinnett
Middle Schools Lanier
High Schools Lanier
Others
HOA Fee Include Maintenance Grounds, Reserve Fund, Sewer, Swim/Tennis, Termite, Water
Senior Community no
Restrictions true
Tax ID R7347 422
Ownership Fee Simple
Financing no
Special Listing Condition None
Read Less

Bought with Atlanta Communities



