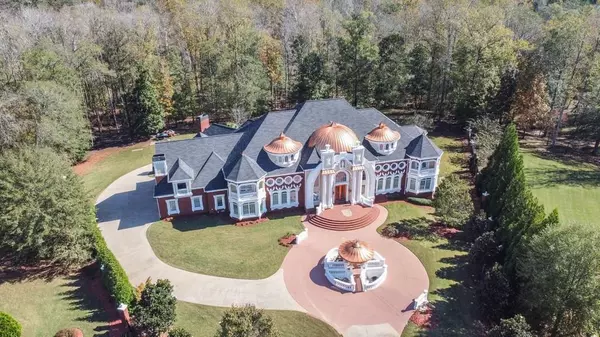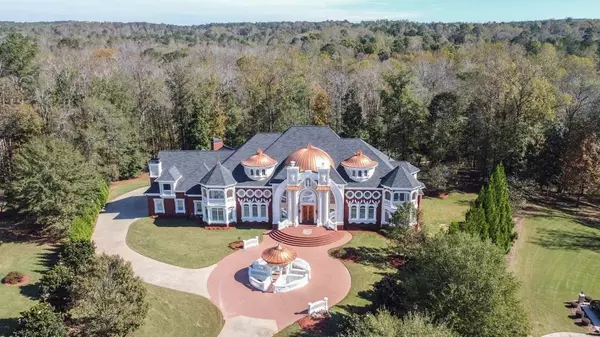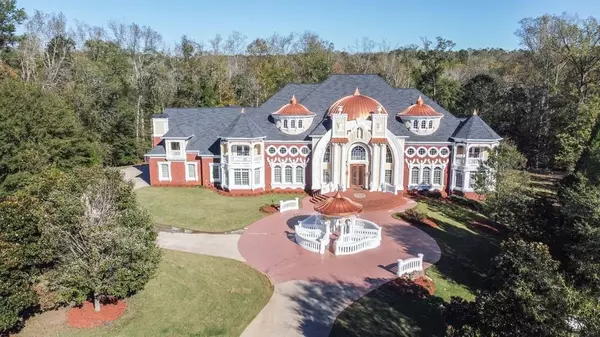For more information regarding the value of a property, please contact us for a free consultation.
1124 Moccasin TRL SE Loganville, GA 30052
Want to know what your home might be worth? Contact us for a FREE valuation!

Our team is ready to help you sell your home for the highest possible price ASAP
Key Details
Sold Price $1,860,000
Property Type Single Family Home
Sub Type Single Family Residence
Listing Status Sold
Purchase Type For Sale
Square Footage 19,811 sqft
Price per Sqft $93
Subdivision Wellington Creek
MLS Listing ID 6805081
Sold Date 12/28/20
Style European, Traditional
Bedrooms 7
Full Baths 7
Half Baths 1
Construction Status Resale
HOA Fees $800
HOA Y/N Yes
Originating Board FMLS API
Year Built 2005
Annual Tax Amount $27,632
Tax Year 2019
Lot Size 4.160 Acres
Acres 4.16
Property Description
If you are looking for an unprecedented masterpiece, this quintessential gated trophy estate was formally owned by an Atlanta Super Bowl Legend & is waiting for you! This home is a mere 30 miles from downtown Atlanta & boasts unparalleled luxury & majestic finishes that will take your breath away. Revel in the tranquil surroundings of this sprawling estate that rests on 4.16 professionally landscaped acres & offers a luxurious resort-style outdoor lifestyle with 3 separate level verandas; dining, fire pit, jacuzzi & pool with waterfall. Home Features: Hand forged iron gates w/ call box. Gazebo w/ copper waterfall. Palatial foyer w/ 30ft domed ceiling, crystal chandelier & marble flooring w/ a dramatic starburst pattern. Extensive, intricate molding & millwork throughout. Elegant Banquet sized dining room boasts floor to ceiling hand-painted mural & rests under a 30ft domed ceiling. Spectacular master suite on main w/ triple trey barreled ceiling, full sitting room, hand-painted domed ceiling, full-sized morning kitchen, fireplace & balcony that overlooks the pool. Rich hardwood flooring throughout w/ impressive ornate detailed trim work. Gentleman's Study/Library with 30ft ceiling & hand-painted dome. The Great Room is the preverbal heart of the home with a wall of windows that showcases the backyard Oasis. Two full-sized Chefs Kitchens. Five Fireplaces. Hair salon. The theater room will seat 20+. Two spacious loft areas. Two laundry rooms. Fitness Room. Five of the seven bedrooms with on-suite balconies. Elevator. Banquet room with full restaurant-sized bar, pool table room & gaming table. Substantial Au Pair/In-Law suite. 4 car garage and so much more, you truly must see this home to appreciate its grandeur!
Location
State GA
County Rockdale
Area 101 - Rockdale County
Lake Name None
Rooms
Bedroom Description In-Law Floorplan, Master on Main, Oversized Master
Other Rooms Kennel/Dog Run, Gazebo, Other, RV/Boat Storage, Workshop
Basement Bath/Stubbed, Daylight, Driveway Access, Exterior Entry, Finished Bath, Finished
Main Level Bedrooms 2
Dining Room Seats 12+, Butlers Pantry
Interior
Interior Features High Ceilings 10 ft Main, High Ceilings 10 ft Lower, High Ceilings 10 ft Upper, Entrance Foyer 2 Story, Bookcases, Double Vanity, Elevator, Entrance Foyer, Beamed Ceilings, His and Hers Closets, Tray Ceiling(s), Walk-In Closet(s)
Heating Natural Gas, Zoned
Cooling Central Air
Flooring Carpet, Ceramic Tile, Hardwood
Fireplaces Number 5
Fireplaces Type Double Sided, Factory Built, Gas Log, Great Room, Other Room
Window Features Display Window(s), Plantation Shutters, Insulated Windows
Appliance Double Oven, Dishwasher, Dryer, Disposal, ENERGY STAR Qualified Appliances, Refrigerator, Gas Range, Microwave, Range Hood, Self Cleaning Oven, Tankless Water Heater, Washer
Laundry In Basement, Laundry Room, Main Level, Upper Level
Exterior
Exterior Feature Awning(s), Garden, Private Yard, Balcony, Courtyard
Parking Features Attached, Garage Door Opener, Driveway, Garage, Kitchen Level, RV Access/Parking, Garage Faces Side
Garage Spaces 4.0
Fence Back Yard, Front Yard, Wrought Iron
Pool Heated, In Ground
Community Features Street Lights
Utilities Available Cable Available, Electricity Available, Natural Gas Available, Phone Available, Sewer Available, Underground Utilities, Water Available
Waterfront Description None
View Other
Roof Type Composition, Copper
Street Surface Asphalt
Accessibility Accessible Bedroom, Accessible Washer/Dryer, Accessible Full Bath, Accessible Elevator Installed, Accessible Kitchen, Accessible Hallway(s)
Handicap Access Accessible Bedroom, Accessible Washer/Dryer, Accessible Full Bath, Accessible Elevator Installed, Accessible Kitchen, Accessible Hallway(s)
Porch Covered, Front Porch, Patio, Rooftop, Rear Porch, Side Porch
Total Parking Spaces 4
Private Pool true
Building
Lot Description Back Yard, Cul-De-Sac, Landscaped, Private, Wooded, Front Yard
Story Three Or More
Sewer Septic Tank
Water Public
Architectural Style European, Traditional
Level or Stories Three Or More
Structure Type Brick 4 Sides, Cement Siding
New Construction No
Construction Status Resale
Schools
Elementary Schools Hightower Trail
Middle Schools Conyers
High Schools Rockdale County
Others
Senior Community no
Restrictions false
Tax ID 0840010075
Special Listing Condition None
Read Less

Bought with Keller Williams North Atlanta



