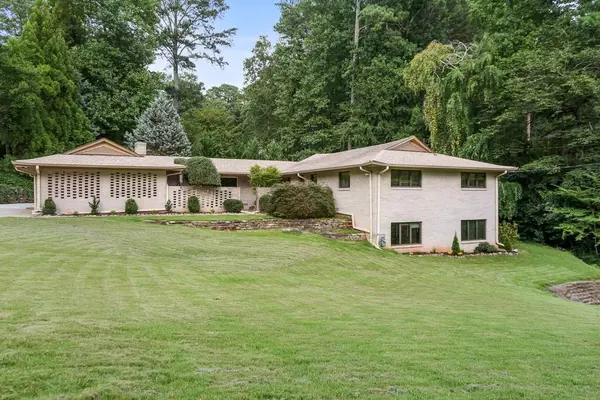For more information regarding the value of a property, please contact us for a free consultation.
1835 Morris Landers DR NE Atlanta, GA 30345
Want to know what your home might be worth? Contact us for a FREE valuation!

Our team is ready to help you sell your home for the highest possible price ASAP
Key Details
Sold Price $692,500
Property Type Single Family Home
Sub Type Single Family Residence
Listing Status Sold
Purchase Type For Sale
Square Footage 3,623 sqft
Price per Sqft $191
Subdivision Briarcliff Woods
MLS Listing ID 6772230
Sold Date 11/16/20
Style Contemporary/Modern, Ranch
Bedrooms 4
Full Baths 3
Construction Status Resale
HOA Y/N No
Originating Board FMLS API
Year Built 1964
Annual Tax Amount $6,045
Tax Year 2019
Lot Size 0.600 Acres
Acres 0.6
Property Description
Get your groove on in this fabulous, 1964 Japanese inspired, MCM home. Starting with the unique roof pitch and the entry "Zen Garden" courtyard, this renovated home offers modern conveniences while maintaining the essence of the era. Features include vaulted ceilings, skylights, an ENORMOUS dining room, a stunning kitchen with a 100+ bottle, built-in sub-zero wine cellar, double dishwashers, prep sink in the 12+ ft island and the list goes on. To make life easier, a central vacuum system makes clean up a snap. There is a large screened porch off the family room and a lovely, private lot just waiting for your new pool! Downstairs is ready for a large in-law suite, bedroom, bath, living, dining, courtyard, and is plumbed for a kitchen. This is a wonderful community with an optional swim/tennis club right across the street. If you are looking for modern style in a perfect location, this luxury property is for you. Come see it today!
Location
State GA
County Dekalb
Area 52 - Dekalb-West
Lake Name None
Rooms
Bedroom Description In-Law Floorplan, Master on Main
Other Rooms Other, Shed(s)
Basement Daylight, Exterior Entry, Finished Bath, Finished, Full, Interior Entry
Main Level Bedrooms 3
Dining Room Seats 12+
Interior
Interior Features Cathedral Ceiling(s), Central Vacuum, Double Vanity, High Speed Internet, Entrance Foyer
Heating Central
Cooling Central Air
Flooring Ceramic Tile, Hardwood
Fireplaces Number 1
Fireplaces Type Family Room, Great Room, Living Room, Masonry
Window Features None
Appliance Dishwasher, Dryer, Disposal, Refrigerator, Gas Range, Gas Oven, Microwave, Washer
Laundry In Hall
Exterior
Exterior Feature Other, Courtyard
Parking Features Garage
Garage Spaces 2.0
Fence None
Pool None
Community Features Pool, Tennis Court(s), Near Schools
Utilities Available None
Waterfront Description None
View Other
Roof Type Composition
Street Surface None
Accessibility None
Handicap Access None
Porch Patio, Screened
Total Parking Spaces 2
Building
Lot Description Back Yard, Corner Lot, Landscaped, Front Yard
Story One
Sewer Public Sewer
Water Public
Architectural Style Contemporary/Modern, Ranch
Level or Stories One
Structure Type Brick 4 Sides
New Construction No
Construction Status Resale
Schools
Elementary Schools Sagamore Hills
Middle Schools Henderson - Dekalb
High Schools Lakeside - Dekalb
Others
Senior Community no
Restrictions false
Tax ID 18 159 09 001
Financing no
Special Listing Condition None
Read Less

Bought with PalmerHouse Properties

