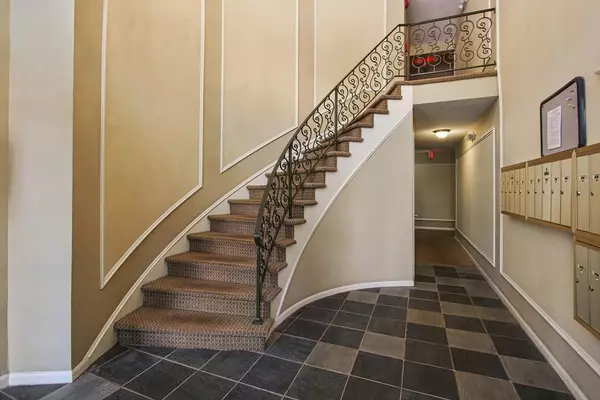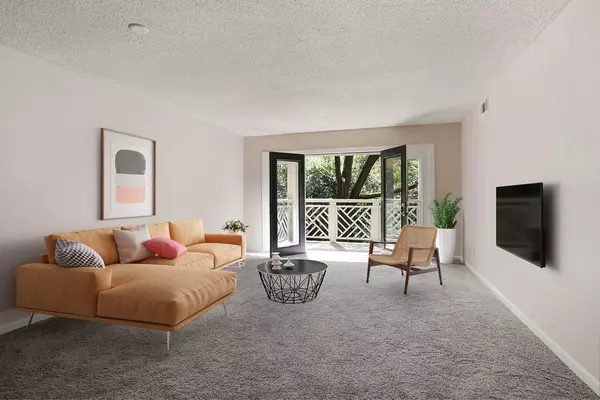For more information regarding the value of a property, please contact us for a free consultation.
3650 Ashford Dunwoody RD NE #814 Brookhaven, GA 30319
Want to know what your home might be worth? Contact us for a FREE valuation!

Our team is ready to help you sell your home for the highest possible price ASAP
Key Details
Sold Price $160,000
Property Type Condo
Sub Type Condominium
Listing Status Sold
Purchase Type For Sale
Square Footage 756 sqft
Price per Sqft $211
Subdivision The Park At Ashford
MLS Listing ID 6805501
Sold Date 12/18/20
Style Other
Bedrooms 1
Full Baths 1
Construction Status Updated/Remodeled
HOA Fees $237
HOA Y/N Yes
Originating Board FMLS API
Year Built 1971
Annual Tax Amount $1,253
Tax Year 2019
Lot Size 10,890 Sqft
Acres 0.25
Property Description
Home for the Holidays!! Renovated 1BR/1BA condo nestled in a CHARMING GATED COMMUNITY in Brookhaven. This Beauty boasts of new paint, new carpet, STAINLESS STEEL appliances AND newly installed GRANITE countertops in both the kitchen and bathroom. Beautiful double doors lead to the freshly painted balcony. The roof and gutters are just 2 years old. Just steps away from Blackburn Park and the YMCA, this is an excellent location for those who lead an active lifestyle. Close to I-285 and GA-400 and in walking distance to shops and restaurants. THIS IS A MUST SEE!!!
Location
State GA
County Dekalb
Area 43 - Dekalb-East
Lake Name None
Rooms
Bedroom Description Master on Main
Other Rooms None
Basement None
Main Level Bedrooms 1
Dining Room Open Concept
Interior
Interior Features Walk-In Closet(s)
Heating Central, Electric
Cooling Central Air
Flooring Carpet, Ceramic Tile
Fireplaces Type None
Window Features None
Appliance Dishwasher, Dryer, Disposal, Electric Range, Electric Water Heater, Refrigerator, Microwave, Washer
Laundry Main Level
Exterior
Exterior Feature Balcony
Parking Features None
Fence None
Pool None
Community Features Dog Park, Gated, Lake, Pool, Sidewalks
Utilities Available Cable Available, Electricity Available, Underground Utilities, Water Available
View Other
Roof Type Composition
Street Surface None
Accessibility None
Handicap Access None
Porch None
Building
Lot Description Private
Story One
Sewer Public Sewer
Water Public
Architectural Style Other
Level or Stories One
Structure Type Brick Front
New Construction No
Construction Status Updated/Remodeled
Schools
Elementary Schools Montgomery
Middle Schools Chamblee
High Schools Chamblee Charter
Others
HOA Fee Include Maintenance Structure, Trash, Maintenance Grounds, Pest Control, Sewer, Swim/Tennis, Termite, Water
Senior Community no
Restrictions true
Tax ID 18 305 05 142
Ownership Condominium
Financing no
Special Listing Condition None
Read Less

Bought with Solid Source Realty, Inc.



