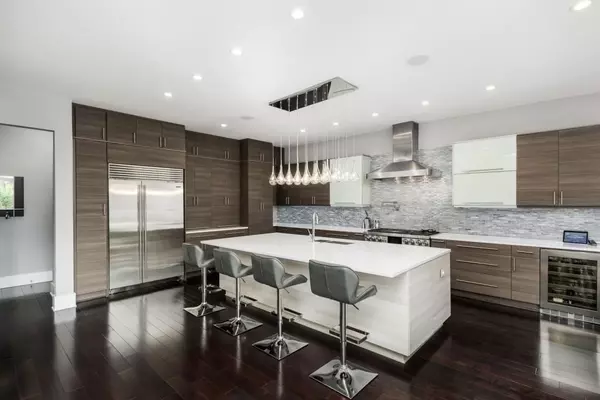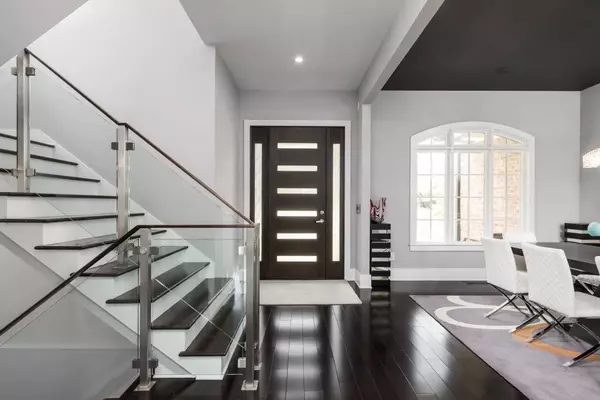For more information regarding the value of a property, please contact us for a free consultation.
1885 Tobey RD Brookhaven, GA 30341
Want to know what your home might be worth? Contact us for a FREE valuation!

Our team is ready to help you sell your home for the highest possible price ASAP
Key Details
Sold Price $1,250,000
Property Type Single Family Home
Sub Type Single Family Residence
Listing Status Sold
Purchase Type For Sale
Square Footage 4,950 sqft
Price per Sqft $252
Subdivision Ashford Park
MLS Listing ID 6788345
Sold Date 11/24/20
Style Contemporary/Modern, Traditional
Bedrooms 5
Full Baths 5
Construction Status Resale
HOA Y/N No
Originating Board FMLS API
Year Built 2015
Annual Tax Amount $14,488
Tax Year 2020
Lot Size 0.300 Acres
Acres 0.3
Property Description
European-inspired masterpiece couples traditional exterior design with dramatic modern interiors. One step inside will take your breath away! The open main level centers around the exquisite European-style kitchen featuring sleek custom cabinetry, loaded with custom built-ins, massive Quartz island, hidden walk in pantry and a premium suite of appliances - Sub-Zero, Miele, Perlick, and Dacor Smart Range Oven. The seamless flow on the main level between the state-of-the-art kitchen overlooking the fireside great room and keeping room with linear fireplaces features accordion door leading out to Brazilian Ipe wood deck. Interiors are bright and sophisticated -art walls, glass open staircase, in-ceiling audio/speakers, fully integrated Smart home with Control 4 automation, Legrand light switches/outlets, color changing LED accent lighting and stunning designer light fixtures. As you venture to the 2nd level, a seamless glass railing leads you to the well appointed secondary bedrooms with flawlessly designed bathrooms. The luxurious primary suite features a generous sitting area with spa-inspired bath. Jaw-dropping frameless shower, double vanities, heated floors, soaking tub, and stunning Artisan custom closet with built in vanity. Full terrace level offers a guest wing with bedroom/full bathroom, home gym featuring rogue squat and pull-up bar, home theater, office, rec room/bonus room with exterior entry. Resort style outdoor living offers professionally landscaped backyard with room for a pool featuring a large deck, covered patio and well-appointed outdoor stone BBQ kitchen. Garage features Swisstrax flooring, Artisan custom built ins and Monkey Bar wall overhead garage storage. Not in PDK flight path.
Location
State GA
County Dekalb
Area 51 - Dekalb-West
Lake Name None
Rooms
Bedroom Description Oversized Master, Sitting Room
Other Rooms Outdoor Kitchen, Shed(s)
Basement Daylight, Exterior Entry, Finished, Finished Bath, Full, Interior Entry
Main Level Bedrooms 1
Dining Room Seats 12+, Separate Dining Room
Interior
Interior Features Bookcases, Cathedral Ceiling(s), Disappearing Attic Stairs, Double Vanity, Entrance Foyer, High Ceilings 9 ft Upper, High Ceilings 9 ft Lower, High Ceilings 10 ft Main, Smart Home, Tray Ceiling(s), Walk-In Closet(s)
Heating Forced Air, Natural Gas, Zoned
Cooling Ceiling Fan(s), Central Air, Zoned
Flooring Carpet, Hardwood
Fireplaces Number 2
Fireplaces Type Gas Starter, Great Room, Keeping Room
Window Features Insulated Windows
Appliance Dishwasher, Disposal, Double Oven, Dryer, ENERGY STAR Qualified Appliances, Gas Oven, Gas Range, Gas Water Heater, Microwave, Refrigerator, Washer
Laundry Laundry Room, Mud Room, Upper Level
Exterior
Exterior Feature Balcony, Gas Grill, Private Rear Entry, Private Yard, Storage
Parking Features Attached, Garage, Garage Door Opener, Garage Faces Front, Kitchen Level, Storage, Electric Vehicle Charging Station(s)
Garage Spaces 2.0
Fence Back Yard, Fenced, Wood
Pool None
Community Features Near Schools, Near Shopping, Near Trails/Greenway, Park, Street Lights
Utilities Available Cable Available, Electricity Available, Natural Gas Available, Phone Available, Sewer Available, Underground Utilities, Water Available
Waterfront Description None
View Other
Roof Type Composition
Street Surface Paved
Accessibility None
Handicap Access None
Porch Covered, Deck, Front Porch, Patio
Total Parking Spaces 2
Building
Lot Description Back Yard, Front Yard, Landscaped, Level, Private
Story Two
Sewer Public Sewer
Water Public
Architectural Style Contemporary/Modern, Traditional
Level or Stories Two
Structure Type Brick 4 Sides
New Construction No
Construction Status Resale
Schools
Elementary Schools Ashford Park
Middle Schools Chamblee
High Schools Chamblee Charter
Others
Senior Community no
Restrictions false
Tax ID 18 271 07 017
Ownership Fee Simple
Financing no
Special Listing Condition None
Read Less

Bought with Keller Williams Realty Atl Perimeter



