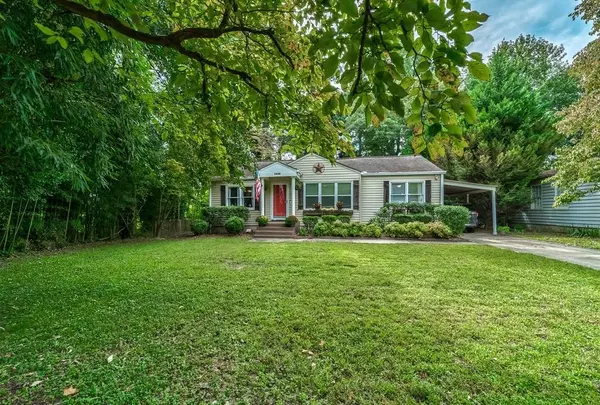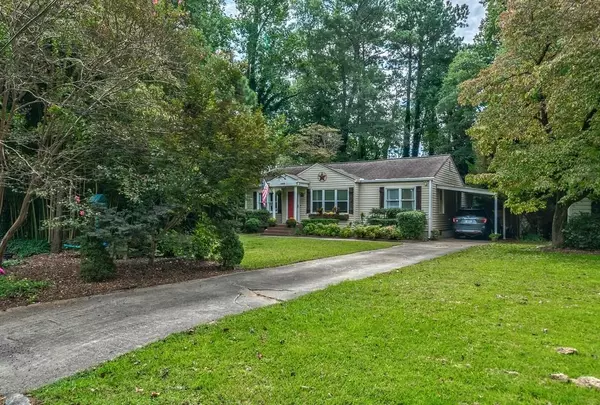For more information regarding the value of a property, please contact us for a free consultation.
1409 Arnold AVE NE Atlanta, GA 30324
Want to know what your home might be worth? Contact us for a FREE valuation!

Our team is ready to help you sell your home for the highest possible price ASAP
Key Details
Sold Price $530,000
Property Type Single Family Home
Sub Type Single Family Residence
Listing Status Sold
Purchase Type For Sale
Square Footage 1,926 sqft
Price per Sqft $275
Subdivision Woodland Hills
MLS Listing ID 6786487
Sold Date 12/11/20
Style Bungalow
Bedrooms 3
Full Baths 3
Construction Status Resale
HOA Y/N No
Originating Board FMLS API
Year Built 1951
Annual Tax Amount $4,465
Tax Year 2019
Lot Size 0.300 Acres
Acres 0.3
Property Description
Classic bungalow on a quiet cul-de-sac in desirable Woodland Hills! Updated inside and out, this home features a flowing floorplan, lots of natural sunlight, beautiful refinished hardwoods throughout, open kitchen with oversized island and breakfast bar, bonus room off the kitchen and updates galore! Recent updates include large pantry/wet bar with mini fridge behind beautiful sliding barn doors, new kitchen appliances, amazing screened in porch with tv and speaker system, giant master suite addition, tankless water heater, new roof and new sewer line to the street. The master suite includes a large walk-in closet with added office space, stunning bathroom with double vanity and huge stand up shower with 2 shower heads and soaking tub, laundry room and access to the fantastic screened in porch. Added bonus: fenced in back yard with a dog run AND a detached man cave/she shed with electricity and Wi-Fi-currently being used as an office. This remarkable home is just minutes to Midtown, Buckhead and Emory!
Location
State GA
County Dekalb
Area 52 - Dekalb-West
Lake Name None
Rooms
Bedroom Description Master on Main, Sitting Room, Split Bedroom Plan
Other Rooms Shed(s)
Basement Crawl Space
Main Level Bedrooms 3
Dining Room Separate Dining Room
Interior
Interior Features Disappearing Attic Stairs, Double Vanity, High Ceilings 9 ft Main, High Speed Internet, Smart Home, Walk-In Closet(s), Wet Bar
Heating Forced Air, Natural Gas
Cooling Attic Fan, Central Air
Flooring Carpet, Hardwood
Fireplaces Type None
Window Features Plantation Shutters
Appliance Dishwasher, Disposal, Dryer, Gas Range, Microwave, Refrigerator, Washer
Laundry Laundry Room, Main Level
Exterior
Exterior Feature Garden, Private Rear Entry, Private Yard, Storage
Parking Features Carport, On Street
Fence Back Yard, Fenced
Pool None
Community Features Near Marta, Near Schools, Near Shopping, Public Transportation, Restaurant, Street Lights
Utilities Available Cable Available, Electricity Available, Natural Gas Available, Sewer Available, Water Available
Waterfront Description None
View Other
Roof Type Composition
Street Surface Paved
Accessibility None
Handicap Access None
Porch Rear Porch, Screened
Total Parking Spaces 2
Building
Lot Description Back Yard, Cul-De-Sac, Front Yard, Landscaped, Level
Story One
Sewer Public Sewer
Water Public
Architectural Style Bungalow
Level or Stories One
Structure Type Vinyl Siding
New Construction No
Construction Status Resale
Schools
Elementary Schools Briar Vista
Middle Schools Druid Hills
High Schools Druid Hills
Others
Senior Community no
Restrictions false
Tax ID 18 107 05 068
Financing no
Special Listing Condition None
Read Less

Bought with Harry Norman Realtor



