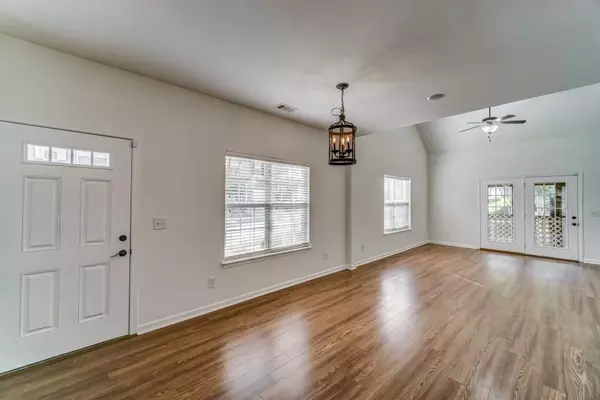For more information regarding the value of a property, please contact us for a free consultation.
201 Madison AVE Acworth, GA 30102
Want to know what your home might be worth? Contact us for a FREE valuation!

Our team is ready to help you sell your home for the highest possible price ASAP
Key Details
Sold Price $205,000
Property Type Townhouse
Sub Type Townhouse
Listing Status Sold
Purchase Type For Sale
Square Footage 1,439 sqft
Price per Sqft $142
Subdivision Centennial Lakes
MLS Listing ID 6779851
Sold Date 10/02/20
Style Townhouse, Traditional
Bedrooms 2
Full Baths 2
Half Baths 1
Construction Status Resale
HOA Fees $160
HOA Y/N No
Originating Board FMLS API
Year Built 2007
Annual Tax Amount $1,626
Tax Year 2019
Lot Size 1,306 Sqft
Acres 0.03
Property Description
!! MULTIPLE OFFERS RECEIVED !! Offer deadline is Sunday, September 13th at 3pm. Look no further, Don't miss out on this opportunity to purchase this beautiful 2 story town home located just minutes from I75. This home is a unique end unit in sought after Centennial Lakes Subdivision. Offering 2 bedrooms and a 2.5 bathrooms with master on the main floor. The second level offers a spacious bonus room, second bedroom and second full bathroom. This home is move in ready and perfect for first time home buyers, empty nesters desiring to down size as well. Home has radient sunlight shining through out the entire property. The interior has just been freshly painted. Home offers tons of storage, walk in closets, and speakers located through out the main living areas. Here you will find and absolutely gorgeous screened in back patio perfect for your morning cup of coffee as well as a cozy fenced back yard for your pets. Home has all appliances including washer and dryer, stainless steel refrigerator, stove, microwave, and dishwasher. Beautiful eat in kitchen with breakfest bar. Corian countercounts with lots of cabinet space. Master bedroom has large full bathroom with double vanity. Main floor offers powder room. 2nd floor offers large full bathroom also. The community encompasses million-dollar facilities which includes a Clubhouse, Jr. Olympic Pool with a water-slide, six tennis courts, a basketball court and a beach volleyball court. There are three playgrounds and a two+ acre green space park, along with two ponds and large protected wetlands area.Sidewalks line both sides of the roadway. The neighborhood is readily accessible on three sides by excellent roads including I75 and Hwy 92.
Location
State GA
County Cherokee
Area 112 - Cherokee County
Lake Name None
Rooms
Bedroom Description Master on Main
Other Rooms None
Basement None
Main Level Bedrooms 1
Dining Room Great Room
Interior
Interior Features Cathedral Ceiling(s), Disappearing Attic Stairs, High Ceilings 9 ft Main, Walk-In Closet(s)
Heating Central, Forced Air, Natural Gas, Zoned
Cooling Ceiling Fan(s), Central Air, Zoned
Flooring Carpet, Ceramic Tile, Vinyl
Fireplaces Type None
Window Features Insulated Windows, Shutters
Appliance Dishwasher, Disposal, Dryer, Electric Oven, Electric Water Heater, Microwave, Refrigerator, Washer
Laundry In Kitchen, Main Level
Exterior
Exterior Feature Private Front Entry, Private Rear Entry
Parking Features Driveway, Garage, Garage Door Opener, Garage Faces Front, Kitchen Level, Level Driveway
Garage Spaces 1.0
Fence Back Yard, Privacy, Wood
Pool None
Community Features Clubhouse, Fitness Center, Homeowners Assoc, Near Schools, Near Shopping, Playground, Pool, Sidewalks, Street Lights, Tennis Court(s)
Utilities Available Cable Available, Electricity Available, Natural Gas Available, Phone Available, Sewer Available, Underground Utilities, Water Available
Waterfront Description None
View Other
Roof Type Composition, Shingle
Street Surface Asphalt, Paved
Accessibility None
Handicap Access None
Porch Covered, Screened
Total Parking Spaces 1
Building
Lot Description Back Yard, Corner Lot, Front Yard, Landscaped, Level, Private
Story Two
Sewer Public Sewer
Water Public
Architectural Style Townhouse, Traditional
Level or Stories Two
Structure Type Cement Siding, Frame
New Construction No
Construction Status Resale
Schools
Elementary Schools Clark Creek
Middle Schools E.T. Booth
High Schools Etowah
Others
HOA Fee Include Maintenance Structure, Maintenance Grounds, Swim/Tennis, Termite, Trash
Senior Community no
Restrictions true
Tax ID 21N06H 027
Ownership Fee Simple
Financing no
Special Listing Condition None
Read Less

Bought with Crye-Leike, Realtors



