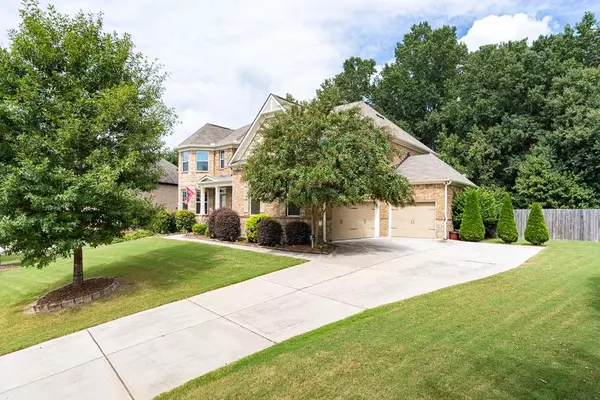For more information regarding the value of a property, please contact us for a free consultation.
12390 Peyton Farm WAY Alpharetta, GA 30004
Want to know what your home might be worth? Contact us for a FREE valuation!

Our team is ready to help you sell your home for the highest possible price ASAP
Key Details
Sold Price $640,000
Property Type Single Family Home
Sub Type Single Family Residence
Listing Status Sold
Purchase Type For Sale
Square Footage 3,942 sqft
Price per Sqft $162
Subdivision Peyton Farm
MLS Listing ID 6778476
Sold Date 10/22/20
Style Traditional
Bedrooms 5
Full Baths 4
Construction Status Resale
HOA Fees $700
HOA Y/N Yes
Originating Board FMLS API
Year Built 2014
Annual Tax Amount $3,678
Tax Year 2019
Lot Size 0.480 Acres
Acres 0.48
Property Description
Welcome home! This spacious 5 bed 4 bath boasts tons of space and natural light throughout. Main level features stunning hardwoods, gorgeous vaulted ceilings in dining room, a grand 2-story family room with stone fireplace, built-ins, a true chef's kitchen with large island ready for you to make all your favorite meals and entertain away! The 3-car garage off of the family room offers a nice mud room with built ins, perfect to store shoes and bags as you're bringing the groceries in. Kitchen flows nicely into the sun room where you'll access your incredible screened in porch with cozy gas log fireplace! Bedroom on main with en suite bath makes for a great layout for any guests. Head upstairs to your HUGE master suite with beautiful vaulted ceilings, a sitting room, and a luxurious master bath with double vanity and separate shower and soaking tub. Nice sized secondary bedrooms with a Jack and Jill bathroom. Laundry room located conveniently upstairs. Great full sized basement stubbed for bath ready to finish just how you'd like. Walk out covered patio from basement in great backyard. Conveniently located minutes from 400, grocery, and the Downtown Alpharetta area!
Location
State GA
County Fulton
Area 13 - Fulton North
Lake Name None
Rooms
Bedroom Description Oversized Master, Other
Other Rooms None
Basement Bath/Stubbed, Daylight, Exterior Entry, Full, Interior Entry
Main Level Bedrooms 1
Dining Room Separate Dining Room
Interior
Interior Features Bookcases, Disappearing Attic Stairs, Double Vanity, High Ceilings 9 ft Main, High Ceilings 9 ft Upper, Low Flow Plumbing Fixtures, Tray Ceiling(s), Walk-In Closet(s)
Heating Natural Gas, Zoned
Cooling Ceiling Fan(s), Central Air, Zoned
Flooring Carpet, Hardwood
Fireplaces Number 2
Fireplaces Type Factory Built, Family Room, Glass Doors, Outside
Window Features Insulated Windows
Appliance Dishwasher, Disposal, Gas Range, Gas Water Heater, Microwave, Range Hood, Refrigerator, Self Cleaning Oven
Laundry Laundry Room, Upper Level
Exterior
Exterior Feature Private Rear Entry
Parking Features Attached, Garage, Kitchen Level, Level Driveway
Garage Spaces 3.0
Fence None
Pool None
Community Features Homeowners Assoc, Playground, Sidewalks, Street Lights
Utilities Available Cable Available, Underground Utilities
Waterfront Description None
View Other
Roof Type Composition, Ridge Vents
Street Surface Paved
Accessibility None
Handicap Access None
Porch Front Porch, Patio, Rear Porch, Screened
Total Parking Spaces 3
Building
Lot Description Back Yard, Front Yard
Story Two
Sewer Public Sewer
Water Public
Architectural Style Traditional
Level or Stories Two
Structure Type Brick 3 Sides
New Construction No
Construction Status Resale
Schools
Elementary Schools Alpharetta
Middle Schools Northwestern
High Schools Milton
Others
HOA Fee Include Maintenance Structure, Maintenance Grounds
Senior Community no
Restrictions false
Tax ID 22 449012011360
Special Listing Condition None
Read Less

Bought with Ansley Atlanta Real Estate, LLC



