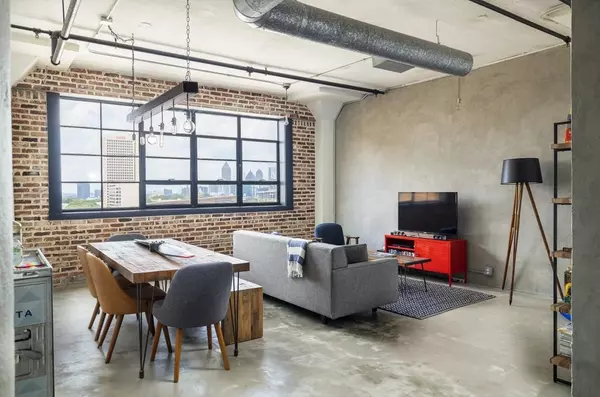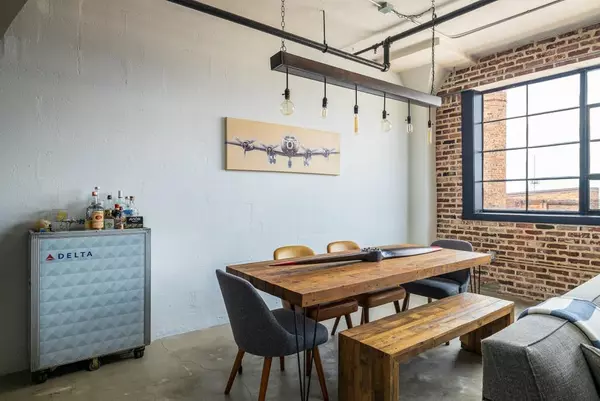For more information regarding the value of a property, please contact us for a free consultation.
426 Marietta ST NW #511 Atlanta, GA 30313
Want to know what your home might be worth? Contact us for a FREE valuation!

Our team is ready to help you sell your home for the highest possible price ASAP
Key Details
Sold Price $225,000
Property Type Condo
Sub Type Condominium
Listing Status Sold
Purchase Type For Sale
Square Footage 935 sqft
Price per Sqft $240
Subdivision Giant Lofts
MLS Listing ID 6770028
Sold Date 10/13/20
Style Loft
Bedrooms 1
Full Baths 1
Construction Status Resale
HOA Fees $230
HOA Y/N Yes
Originating Board FMLS API
Year Built 1910
Annual Tax Amount $1,512
Tax Year 2018
Lot Size 958 Sqft
Acres 0.022
Property Description
Absolutely STUNNING, authentic penthouse loft in historic Giant Lofts! This unique property has all the feels of true downtown loft living, and is oozing with charm. Exposed brick and concrete bring out the beautiful character of this well-designed space with soaring ceilings...not to mention the impeccable skyline view! Renovated kitchen and bathroom offer all of the modern conveniences--rare gas range, granite countertops, stainless steel appliances, undercabinet lighting, moveable kitchen island, and custom lighting throughout. Large closet with barn door, and full size laundry space is rare in a unit like this. Giant Lofts is on the National Historic Register, and amenities include expansive rooftop deck, elevator service to all floors, secure fob/callbox entry, fully enclosed secure parking garage with one assigned space, and great HOA! Just steps to Centennial Park, Mercedes-Benz Stadium, State Farm Arena, Marta, and downtown shopping and dining. Hurry, this one will go fast!
Location
State GA
County Fulton
Area 22 - Atlanta North
Lake Name None
Rooms
Bedroom Description Other
Other Rooms None
Basement None
Main Level Bedrooms 1
Dining Room None
Interior
Interior Features High Ceilings 10 ft Main, High Speed Internet, Elevator, Entrance Foyer, Walk-In Closet(s)
Heating Forced Air
Cooling Central Air
Flooring None
Fireplaces Type None
Window Features None
Appliance Dishwasher, Refrigerator, Gas Range, Gas Oven
Laundry None
Exterior
Exterior Feature Other, Private Front Entry
Parking Features Assigned, Drive Under Main Level, Garage, On Street, Underground
Garage Spaces 1.0
Fence None
Pool None
Community Features Gated, Homeowners Assoc, Park, Sidewalks, Street Lights, Near Marta, Near Shopping
Utilities Available None
Waterfront Description None
View City
Roof Type Tar/Gravel
Street Surface None
Accessibility None
Handicap Access None
Porch None
Total Parking Spaces 1
Building
Lot Description Level
Story One
Sewer Public Sewer
Water Public
Architectural Style Loft
Level or Stories One
Structure Type Brick 4 Sides
New Construction No
Construction Status Resale
Schools
Elementary Schools Centennial Place
Middle Schools David T Howard
High Schools Grady
Others
HOA Fee Include Maintenance Structure, Trash, Maintenance Grounds, Pest Control, Reserve Fund, Security, Termite
Senior Community no
Restrictions true
Tax ID 14 007900091410
Ownership Condominium
Financing yes
Special Listing Condition None
Read Less

Bought with PalmerHouse Properties



