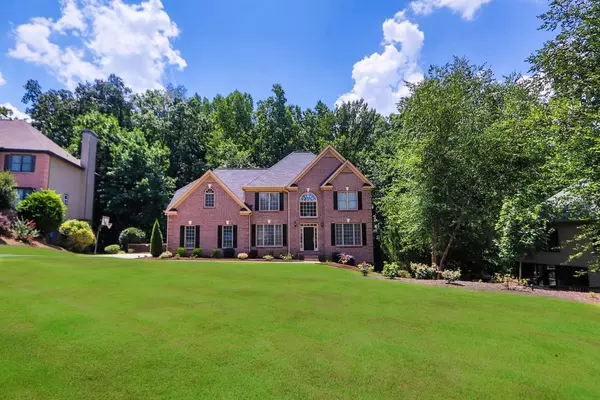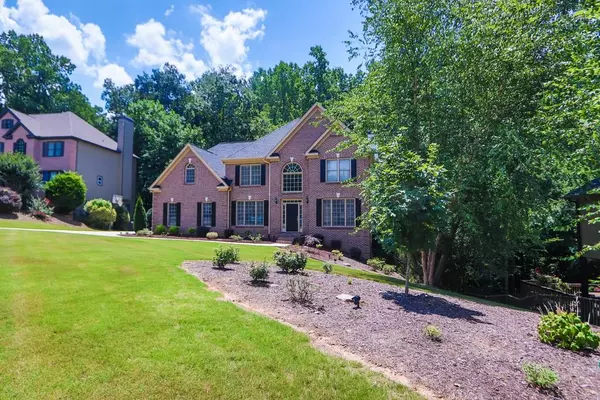For more information regarding the value of a property, please contact us for a free consultation.
6850 Crofton DR Alpharetta, GA 30005
Want to know what your home might be worth? Contact us for a FREE valuation!

Our team is ready to help you sell your home for the highest possible price ASAP
Key Details
Sold Price $495,000
Property Type Single Family Home
Sub Type Single Family Residence
Listing Status Sold
Purchase Type For Sale
Square Footage 4,371 sqft
Price per Sqft $113
Subdivision Shiloh Farms
MLS Listing ID 6756499
Sold Date 10/01/20
Style Traditional
Bedrooms 5
Full Baths 4
Half Baths 1
Construction Status Resale
HOA Fees $750
HOA Y/N Yes
Originating Board FMLS API
Year Built 2000
Annual Tax Amount $4,601
Tax Year 2019
Lot Size 0.660 Acres
Acres 0.66
Property Description
Welcome home to your future beautiful brick home on a quiet cul de sac in Shiloh Farms! You will instantly fall in love with the huge well-landscaped and flat front yard. As soon as you step inside you'll be wowed by the grand two-story foyer, gleaming dark hardwood floors, and views into the formal living & dining rooms. Kitchen was remodeled less than 3 months ago and looks straight out of a magazine! Beautiful white cabinets, intricate backsplash, kitchen island and views into the fireside family room. Large breakfast room near a full wall of windows to let in the morning sunshine. Everyone will want to gather in this top-notch kitchen while also enjoying the oversized family room. Large walk-in laundry room with space for another fridge is an added bonus. Upstairs features spacious master bedroom with tray ceiling, and a bonus space for an office or living area. Huge master bathroom with full wall of counter space, double vanities, and separate shower/tub. 3 additional bedrooms make up the second floor and include recently updated bathrooms. Full daylight basement is where you will want to spend your time. Huge media room, pool table space, full bedroom and bath, and a bonus office! Backyard has new fence! This highly desirable neighborhood features an active swim/tennis community with many year-round activities for the whole family. Award winning schools including Denmark High School. Located near Halcyon, Ga. 400 which provides tons of shopping & restaurants, plus plenty of local walking trails are nearby for your enjoyment.
Location
State GA
County Forsyth
Area 221 - Forsyth County
Lake Name None
Rooms
Bedroom Description Oversized Master, Sitting Room
Other Rooms None
Basement Daylight, Exterior Entry, Finished Bath, Finished, Full, Interior Entry
Dining Room Seats 12+, Separate Dining Room
Interior
Interior Features Entrance Foyer 2 Story, High Ceilings 9 ft Main, Cathedral Ceiling(s), Double Vanity, Disappearing Attic Stairs, High Speed Internet, Entrance Foyer, Low Flow Plumbing Fixtures, Tray Ceiling(s), Walk-In Closet(s)
Heating Forced Air, Natural Gas
Cooling Ceiling Fan(s), Central Air
Flooring Carpet, Ceramic Tile, Hardwood
Fireplaces Number 1
Fireplaces Type Family Room, Gas Starter
Window Features Insulated Windows
Appliance Double Oven, Disposal, Electric Range, Refrigerator, Gas Water Heater, Gas Cooktop, Microwave
Laundry Main Level, Mud Room
Exterior
Exterior Feature Garden, Private Yard
Parking Features Attached, Garage Door Opener, Garage, Level Driveway, Garage Faces Side
Garage Spaces 2.0
Fence None
Pool None
Community Features Clubhouse, Homeowners Assoc, Near Trails/Greenway, Playground, Pool, Street Lights, Tennis Court(s), Near Schools, Near Shopping
Utilities Available Cable Available, Electricity Available, Natural Gas Available, Phone Available, Sewer Available, Underground Utilities, Water Available
Waterfront Description None
View Other
Roof Type Composition, Ridge Vents
Street Surface Paved
Accessibility None
Handicap Access None
Porch Deck
Total Parking Spaces 2
Building
Lot Description Back Yard, Cul-De-Sac, Level, Landscaped, Private, Front Yard
Story Three Or More
Sewer Public Sewer
Water Public
Architectural Style Traditional
Level or Stories Three Or More
Structure Type Brick Front, Cement Siding
New Construction No
Construction Status Resale
Schools
Elementary Schools Big Creek
Middle Schools Desana
High Schools Denmark High School
Others
Senior Community no
Restrictions true
Tax ID 087 227
Special Listing Condition None
Read Less

Bought with Realty One Group Edge



