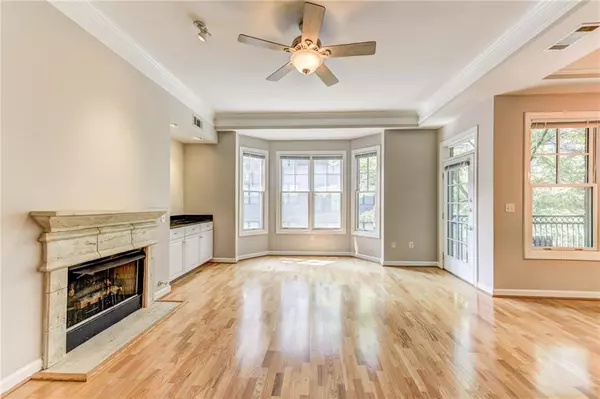For more information regarding the value of a property, please contact us for a free consultation.
850 Piedmont AVE NE #1303 Atlanta, GA 30308
Want to know what your home might be worth? Contact us for a FREE valuation!

Our team is ready to help you sell your home for the highest possible price ASAP
Key Details
Sold Price $500,000
Property Type Condo
Sub Type Condominium
Listing Status Sold
Purchase Type For Sale
Square Footage 1,516 sqft
Price per Sqft $329
Subdivision The Dakota
MLS Listing ID 6765354
Sold Date 11/19/20
Style Mid-Rise (up to 5 stories)
Bedrooms 2
Full Baths 2
Construction Status Resale
HOA Fees $456
HOA Y/N Yes
Originating Board FMLS API
Year Built 2000
Annual Tax Amount $7,380
Tax Year 2019
Lot Size 1,515 Sqft
Acres 0.0348
Property Description
Is working from home your new normal? Either way, don't miss this GORGEOUS 2/2 end unit condo located in the heart of Midtown w/ shops & restaurants just out your door! The Dakota features a gym & roof-top pool! Welcoming foyer leads to the open concept roommate floorplan, hardwood floors & high ceilings! Kitchen w/ granite, SS appliances, gas cooktop, breakfast bar & dining space. Family room w/ fireplace flanked by built-in cabinets. Primary suite will easily fit a king or queen sized bed, also has en-suite bath & walk in closet. Secondary bedroom w/ ensuite full bath is currently outfitted as an office w/ murphy bed. Perfect for working from home AND entertaining house guests is a breeze. Fresh paint & carpet throughout. Balcony off dining area is the perfect place to start or end your day! HUGE storage unit & two parking spots deeded with the unit. Taxes DO NOT reflect a homestead exemption.
Location
State GA
County Fulton
Area 23 - Atlanta North
Lake Name None
Rooms
Bedroom Description Master on Main, Split Bedroom Plan
Other Rooms None
Basement None
Main Level Bedrooms 2
Dining Room Open Concept
Interior
Interior Features Bookcases, Elevator, Entrance Foyer, High Ceilings 10 ft Main, Tray Ceiling(s), Walk-In Closet(s)
Heating Central, Electric
Cooling Ceiling Fan(s), Central Air
Flooring Carpet, Ceramic Tile, Hardwood
Fireplaces Number 1
Fireplaces Type Gas Log, Living Room
Window Features Insulated Windows
Appliance Dishwasher, Disposal, Dryer, Gas Cooktop, Gas Oven, Gas Water Heater, Microwave, Refrigerator, Washer
Laundry In Kitchen, Laundry Room, Main Level
Exterior
Exterior Feature Balcony, Storage
Parking Features Assigned, Attached, Covered, Deeded, Garage, Kitchen Level
Garage Spaces 2.0
Fence None
Pool In Ground
Community Features Fitness Center, Homeowners Assoc, Near Marta, Near Schools, Near Shopping, Park, Playground, Pool, Public Transportation, Restaurant, Sidewalks, Street Lights
Utilities Available Cable Available, Electricity Available, Natural Gas Available, Phone Available, Sewer Available, Water Available
Waterfront Description None
View City
Roof Type Other
Street Surface Concrete
Accessibility None
Handicap Access None
Porch Covered, Side Porch
Total Parking Spaces 2
Private Pool false
Building
Lot Description Other
Story One
Sewer Public Sewer
Water Public
Architectural Style Mid-Rise (up to 5 stories)
Level or Stories One
Structure Type Brick 4 Sides
New Construction No
Construction Status Resale
Schools
Elementary Schools Springdale Park
Middle Schools David T Howard
High Schools Grady
Others
HOA Fee Include Maintenance Structure, Maintenance Grounds, Reserve Fund, Termite, Trash
Senior Community no
Restrictions true
Tax ID 14 004900330161
Ownership Condominium
Financing no
Special Listing Condition None
Read Less

Bought with Berkshire Hathaway HomeServices Georgia Properties



