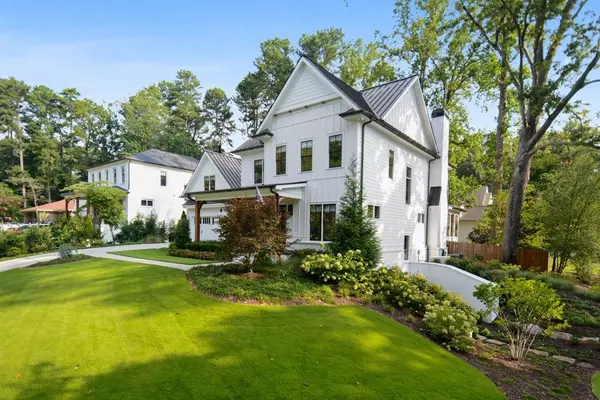For more information regarding the value of a property, please contact us for a free consultation.
1408 Cheshire WAY Brookhaven, GA 30319
Want to know what your home might be worth? Contact us for a FREE valuation!

Our team is ready to help you sell your home for the highest possible price ASAP
Key Details
Sold Price $1,520,000
Property Type Single Family Home
Sub Type Single Family Residence
Listing Status Sold
Purchase Type For Sale
Square Footage 5,280 sqft
Price per Sqft $287
Subdivision Ashford Park
MLS Listing ID 6769378
Sold Date 11/02/20
Style French Provincial
Bedrooms 5
Full Baths 5
Half Baths 1
Construction Status Resale
HOA Y/N No
Originating Board FMLS API
Year Built 2017
Annual Tax Amount $4,798
Tax Year 2019
Lot Size 0.400 Acres
Acres 0.4
Property Description
Custom-built Dream Home in sought after Ashford Park! NO detail overlooked in this Pintrest-worthy Farmhouse. Rocking chair front porch leads into an immaculate, like-new home. The office features a reclaimed wood barn door and built-in bookcases. Hardwood floors throughout. Natural light-filled gourmet Kitchen features Sub-Zero and Wolf Appliances, wine fridge, oversized island,Quartzite counters and a walk-in Pantry.Kitchen opens to Fam. Room and 1 of 5 fireplaces with a reclaimed wood mantle. Double doors open to a screened porch with a stone fireplace, overlooking the Gibbs landscaped, fenced backyard. The patio has a gas fire table and a gas line for your grill. Upstairs features reclaimed barnwood ceiling and Dutch doors. Secondary bedrooms include built-in dressers and en suite baths. Master Bedroom has a beautiful beamed sitting room w/stone fireplace. Spa-like Master Bath has a soaking tub, lg shower and Marble counters. Custom closet by Artisan Custom Closets. Terrace level has stained concrete flooring, barnwood walls, fireplace and an incredible 700 bottle, climate controlled wine cellar. Sep. In-law suite w/sep A/C over the garage with en suite bath and fireplace. Mudroom with great storage and barn door, 10 zone irrigation, spray foam insulation, whole house generator, invisible fence, security cameras.
Location
State GA
County Dekalb
Area 51 - Dekalb-West
Lake Name None
Rooms
Bedroom Description In-Law Floorplan, Sitting Room
Other Rooms None
Basement Bath/Stubbed, Exterior Entry, Finished, Finished Bath, Full
Dining Room Separate Dining Room
Interior
Interior Features Bookcases, Double Vanity, High Ceilings 9 ft Upper, High Ceilings 10 ft Main, High Ceilings 10 ft Lower, High Speed Internet, Walk-In Closet(s)
Heating Central, Natural Gas
Cooling Ceiling Fan(s), Central Air
Flooring Ceramic Tile, Concrete, Hardwood
Fireplaces Number 5
Fireplaces Type Basement, Gas Log, Gas Starter, Great Room, Master Bedroom, Outside
Window Features Insulated Windows
Appliance Dishwasher, Disposal, Electric Oven, Gas Cooktop, Microwave, Refrigerator
Laundry Laundry Room, Upper Level
Exterior
Exterior Feature Gas Grill, Private Yard
Parking Features Driveway, Garage, Garage Door Opener, Garage Faces Front, Kitchen Level
Garage Spaces 2.0
Fence Back Yard, Invisible, Wood
Pool None
Community Features None
Utilities Available Cable Available, Electricity Available, Natural Gas Available, Phone Available, Sewer Available, Water Available
Waterfront Description None
View Other
Roof Type Metal
Street Surface Asphalt
Accessibility None
Handicap Access None
Porch Enclosed, Front Porch, Patio
Total Parking Spaces 2
Building
Lot Description Back Yard, Corner Lot, Landscaped
Story Three Or More
Sewer Public Sewer
Water Public
Architectural Style French Provincial
Level or Stories Three Or More
Structure Type Cedar, Cement Siding, Stone
New Construction No
Construction Status Resale
Schools
Elementary Schools Ashford Park
Middle Schools Chamblee
High Schools Chamblee Charter
Others
Senior Community no
Restrictions true
Tax ID 18 241 17 003
Ownership Fee Simple
Financing no
Special Listing Condition None
Read Less

Bought with Dorsey Alston Realtors



