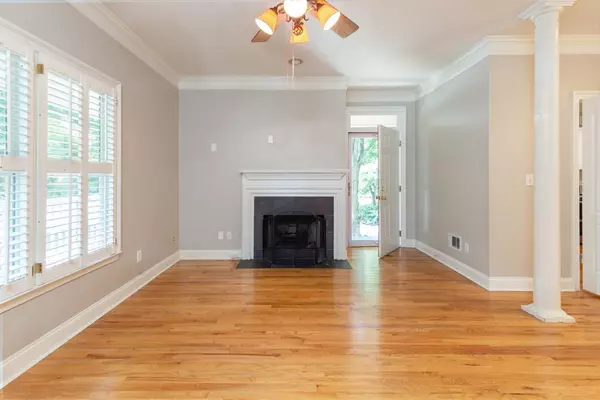For more information regarding the value of a property, please contact us for a free consultation.
471 Connally ST SE Atlanta, GA 30312
Want to know what your home might be worth? Contact us for a FREE valuation!

Our team is ready to help you sell your home for the highest possible price ASAP
Key Details
Sold Price $365,000
Property Type Townhouse
Sub Type Townhouse
Listing Status Sold
Purchase Type For Sale
Square Footage 2,040 sqft
Price per Sqft $178
Subdivision Connally Park/Summerhill
MLS Listing ID 6754835
Sold Date 11/19/20
Style A-Frame, Cluster Home, Townhouse
Bedrooms 2
Full Baths 2
Half Baths 1
Construction Status Resale
HOA Fees $75
HOA Y/N Yes
Originating Board FMLS API
Year Built 1999
Annual Tax Amount $2,915
Tax Year 2019
Lot Size 6,751 Sqft
Acres 0.155
Property Description
BACK ON THE MARKET! GRAB THIS INTOWN DEAL, TO ALLOW BUDGET FOR BUYER PERSONAL TOUCHES. LOCATED ON THE CUSP OF SUMMERHILL AND HISTORIC GRANT PARK WITH CONVENIENT DRIVEWAY, THIS TOWNHOUSE OFFERS CHARMING WRAP AROUND PORCH AND FENCED BACKYARD WHICH OPENS TO SPACIOUS GREEN SPACE. INCLUDES BONUS AREA ON MAIN FLOOR AS WELL AS A FULLY FINISHED THIRD FLOOR BONUS ROOM (PERFECT FOR 3RD BEDROOM, OFFICE, DEN, OR PLAYROOM) WITH AMPLE NATURAL LIGHT! FENCED BACKYARD AREA OFFERS PLENTY OF SPACE TO CREATE PRIVATE OASIS.
Location
State GA
County Fulton
Area 32 - Fulton South
Lake Name None
Rooms
Bedroom Description Other
Other Rooms None
Basement None
Dining Room Great Room, Open Concept
Interior
Interior Features Bookcases, Double Vanity, High Ceilings 9 ft Lower, Permanent Attic Stairs
Heating Central, Forced Air, Zoned
Cooling Ceiling Fan(s), Central Air
Flooring Carpet, Hardwood
Fireplaces Number 1
Fireplaces Type Factory Built, Gas Log, Great Room
Window Features Insulated Windows, Skylight(s)
Appliance Dishwasher, Disposal, Double Oven, Dryer, Gas Cooktop, Gas Oven, Gas Range, Gas Water Heater, Microwave, Refrigerator, Self Cleaning Oven, Washer
Laundry In Hall, Upper Level
Exterior
Exterior Feature Balcony
Parking Features Detached, Driveway
Fence Back Yard, Fenced
Pool None
Community Features Homeowners Assoc, Park
Utilities Available Electricity Available, Natural Gas Available, Phone Available
Waterfront Description None
View City
Roof Type Other
Street Surface Paved
Accessibility None
Handicap Access None
Porch Deck, Front Porch, Patio, Rear Porch
Total Parking Spaces 3
Building
Lot Description Corner Lot, Level
Story Three Or More
Sewer Public Sewer
Water Public
Architectural Style A-Frame, Cluster Home, Townhouse
Level or Stories Three Or More
Structure Type Other
New Construction No
Construction Status Resale
Schools
Elementary Schools Parkside
Middle Schools King
High Schools Maynard H. Jackson, Jr.
Others
Senior Community no
Restrictions false
Tax ID 14 005300052024
Ownership Fee Simple
Financing no
Special Listing Condition None
Read Less

Bought with Area West Realty, LLC.



