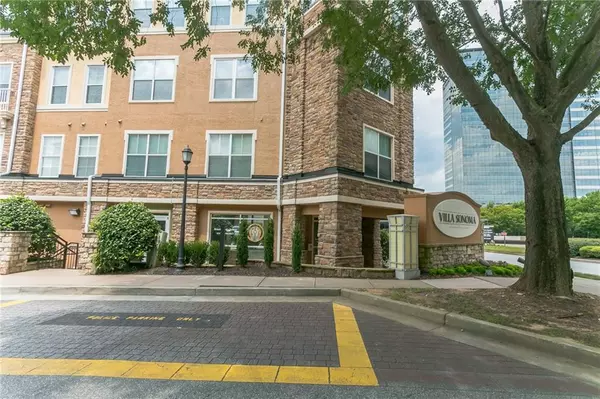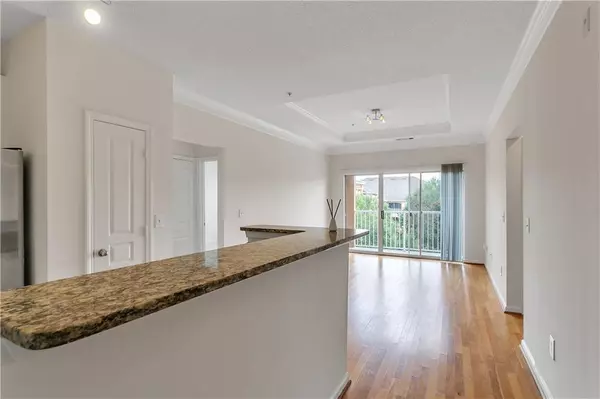For more information regarding the value of a property, please contact us for a free consultation.
10 Perimeter Summit BLVD NE #4412 Brookhaven, GA 30319
Want to know what your home might be worth? Contact us for a FREE valuation!

Our team is ready to help you sell your home for the highest possible price ASAP
Key Details
Sold Price $175,000
Property Type Condo
Sub Type Condominium
Listing Status Sold
Purchase Type For Sale
Square Footage 1,008 sqft
Price per Sqft $173
Subdivision Villa Sonoma
MLS Listing ID 6752694
Sold Date 11/06/20
Style Mid-Rise (up to 5 stories)
Bedrooms 2
Full Baths 2
Construction Status Resale
HOA Fees $646
HOA Y/N Yes
Originating Board FMLS API
Year Built 2005
Annual Tax Amount $2,036
Tax Year 2019
Lot Size 1,058 Sqft
Acres 0.0243
Property Description
Top floor unit with balcony overlooking the swimming pool and beautifully landscaped courtyard, this 2 Br 2 Ba offers you hardwood floors, stainless steel appliances, pantry, dining room, large closets, plenty of natural light, two parking spaces and storage unit (sold separately) plus an exceptional location near shopping, restaurants, lodging, MARTA, Schools and access to I-285 and GA 400. Villa Sonoma is an exclusive condo community and your lifestyle will thank you for the top amenities offered: Incredible Pools and top landscape throughout the community with water fountains, walking trails, gated pet areas, large clubhouse, fitness center, conference room with overhead projector, tanning room, theater room, game room with pool table, fuzzball, wet bar and TVs, separate card room with poker table, plenty of guest parking, property management on site and very friendly plus a Brookhaven PD onsite. Villa Sonoma is FHA approved, leasing permit transferable, come enjoy the convenience, top of the line amenities, incredible pools, the view from your balcony and the beautiful lifestyle Villa Sonoma offers you.
You can park outside the community or drive in and park on parking space 434.
Location
State GA
County Dekalb
Area 51 - Dekalb-West
Lake Name None
Rooms
Bedroom Description Other
Other Rooms None
Basement None
Main Level Bedrooms 2
Dining Room Great Room
Interior
Interior Features Coffered Ceiling(s), Double Vanity, Entrance Foyer, High Speed Internet, Low Flow Plumbing Fixtures, Tray Ceiling(s)
Heating Central, Electric
Cooling Ceiling Fan(s), Central Air
Flooring Carpet, Hardwood
Fireplaces Type None
Window Features Insulated Windows
Appliance Dishwasher, Disposal, Dryer, Electric Range, Electric Water Heater, Microwave, Refrigerator, Washer
Laundry In Hall, Other
Exterior
Exterior Feature Balcony
Parking Features Covered, Deeded, Garage
Garage Spaces 2.0
Fence None
Pool None
Community Features Business Center, Clubhouse, Fitness Center, Homeowners Assoc, Meeting Room, Near Marta, Near Shopping, Pool, Other
Utilities Available Cable Available, Electricity Available, Phone Available, Sewer Available, Water Available
View Other
Roof Type Composition
Street Surface None
Accessibility None
Handicap Access None
Porch Covered
Total Parking Spaces 2
Building
Lot Description Landscaped, Level, Other
Story One
Sewer Public Sewer
Water Public
Architectural Style Mid-Rise (up to 5 stories)
Level or Stories One
Structure Type Stucco
New Construction No
Construction Status Resale
Schools
Elementary Schools Montgomery
Middle Schools Chamblee
High Schools Chamblee Charter
Others
Senior Community no
Restrictions false
Tax ID 18 329 10 304
Ownership Condominium
Financing yes
Special Listing Condition None
Read Less

Bought with Keller Williams Rlty Consultants



