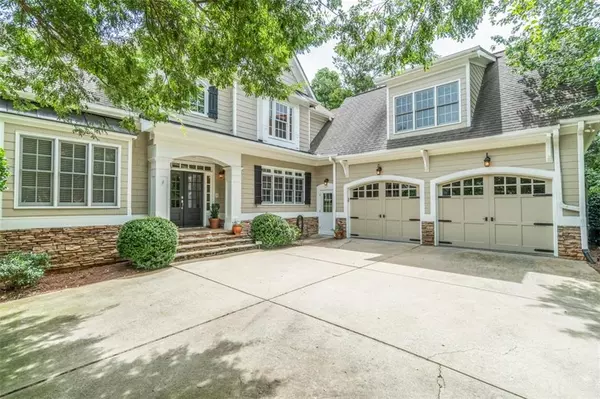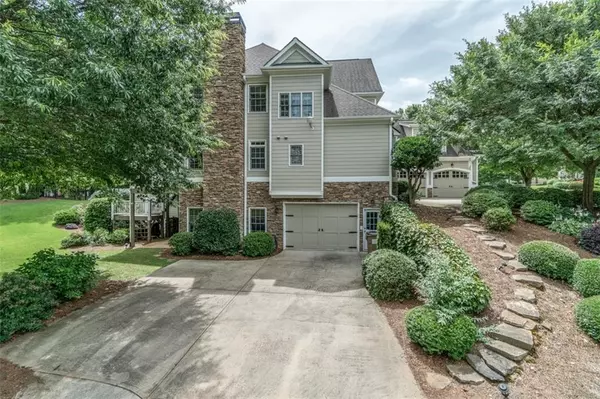For more information regarding the value of a property, please contact us for a free consultation.
972 Thousand Oaks BND NW Kennesaw, GA 30152
Want to know what your home might be worth? Contact us for a FREE valuation!

Our team is ready to help you sell your home for the highest possible price ASAP
Key Details
Sold Price $685,000
Property Type Single Family Home
Sub Type Single Family Residence
Listing Status Sold
Purchase Type For Sale
Square Footage 6,060 sqft
Price per Sqft $113
Subdivision Hickory Springs
MLS Listing ID 6745538
Sold Date 08/31/20
Style Craftsman, Traditional
Bedrooms 5
Full Baths 5
Half Baths 1
Construction Status Resale
HOA Fees $700
HOA Y/N Yes
Originating Board FMLS API
Year Built 2001
Annual Tax Amount $2,125
Tax Year 2019
Lot Size 0.550 Acres
Acres 0.55
Property Description
Immaculate, Custom built home with unique floor plan. Truly an anomaly for Hickory Springs. Your clients will fall in love with this home! Set on a large corner lot with private, lushly landscaped, fully irrigated, fenced, backyard overlooking large salt water pool and hot tub. Natural gas line for outdoor grill, Bocce ball court, Fire pit and hammock area, Large Screened porch, and Invisible Fence system for pets around perimeter of property. Home Office next to front door with ample desk space, shelving, cabinets and coffered ceiling. bedroom/Full bath on main floor. Eat-in Kitchen overlooks pool area. Pantry w/ room for fridge. Living/dining room w/ French doors opening to back porch. Family room w/ vaulted ceiling, beams, custom stacked stone fireplace. Laundry room w/ cabinetry and a pet door to fenced yard. 2 stairways lead to master bedroom suite & bath w/ 2 spacious closets. 2 bedrooms with full baths and walk-in closets. Bonus room w/ direct access to Jack & Jill bath. Finished Basement w/ custom cherry wood bar has kegerator, sink, dishwasher, built-in fridge, microwave and wine cooler. Pool table area, living room and full bath. Bar area includes cigar smoke ventilation fans. Workshop in Basement wired for 220volt, built-in Heavy-duty work bench & sink. Oversized lower garage w/ wide door opening to accommodate Boat and trailer indoor parking, Central Air compressor plumbed to all garages & Workshop, Storage area/utility room. Home security wired to all entry/exit doors and windows. Home security also includes motion sensors, smoke and CO2 sensors. 2- 50 gallon gas water heaters, water filtration system, intercom, wood blinds throughout. 3 AC/furnaces and hot water heaters have been replaced since construction of the home.
Location
State GA
County Cobb
Area 74 - Cobb-West
Lake Name None
Rooms
Bedroom Description Oversized Master
Other Rooms Workshop
Basement Bath/Stubbed, Daylight, Driveway Access, Exterior Entry, Finished, Interior Entry
Main Level Bedrooms 1
Dining Room Great Room, Open Concept
Interior
Interior Features Bookcases, Cathedral Ceiling(s), Coffered Ceiling(s), Double Vanity, Entrance Foyer, High Ceilings 10 ft Lower, High Ceilings 10 ft Main, High Ceilings 10 ft Upper, His and Hers Closets, Tray Ceiling(s), Walk-In Closet(s)
Heating Central, Forced Air, Natural Gas, Zoned
Cooling Ceiling Fan(s), Central Air, Zoned
Flooring Carpet, Ceramic Tile, Hardwood
Fireplaces Number 2
Fireplaces Type Gas Starter, Great Room, Living Room, Masonry
Window Features Insulated Windows, Shutters
Appliance Dishwasher, Double Oven, Gas Cooktop, Gas Oven, Gas Water Heater, Microwave, Range Hood, Refrigerator, Other
Laundry Laundry Chute, Laundry Room, Main Level, Mud Room
Exterior
Exterior Feature Courtyard, Garden, Private Rear Entry, Private Yard
Garage Drive Under Main Level, Driveway, Garage, Garage Door Opener, Kitchen Level, Level Driveway, Parking Pad
Garage Spaces 3.0
Fence Back Yard
Pool In Ground
Community Features Clubhouse, Homeowners Assoc, Playground, Pool, Sidewalks, Tennis Court(s)
Utilities Available Cable Available, Electricity Available, Natural Gas Available, Phone Available, Sewer Available, Underground Utilities, Water Available
Waterfront Description None
View Other
Roof Type Shingle
Street Surface Asphalt
Accessibility None
Handicap Access None
Porch Covered, Deck, Enclosed, Front Porch, Rear Porch, Screened, Side Porch
Total Parking Spaces 3
Private Pool true
Building
Lot Description Back Yard, Corner Lot, Front Yard, Landscaped, Private
Story Three Or More
Sewer Public Sewer
Water Public
Architectural Style Craftsman, Traditional
Level or Stories Three Or More
Structure Type Cement Siding, Stone
New Construction No
Construction Status Resale
Schools
Elementary Schools Ford
Middle Schools Lost Mountain
High Schools Harrison
Others
HOA Fee Include Swim/Tennis
Senior Community no
Restrictions false
Tax ID 20026200970
Special Listing Condition None
Read Less

Bought with Savoia Realty, LLC



