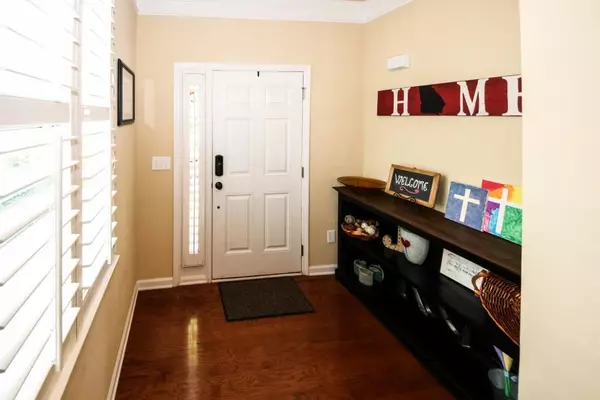For more information regarding the value of a property, please contact us for a free consultation.
910 Silver Lake DR Acworth, GA 30102
Want to know what your home might be worth? Contact us for a FREE valuation!

Our team is ready to help you sell your home for the highest possible price ASAP
Key Details
Sold Price $300,000
Property Type Single Family Home
Sub Type Single Family Residence
Listing Status Sold
Purchase Type For Sale
Square Footage 2,421 sqft
Price per Sqft $123
Subdivision Centennial Lakes
MLS Listing ID 6743002
Sold Date 08/27/20
Style Craftsman
Bedrooms 4
Full Baths 2
Half Baths 1
Construction Status Resale
HOA Fees $650
HOA Y/N Yes
Originating Board FMLS API
Year Built 2007
Annual Tax Amount $2,487
Tax Year 2018
Lot Size 10,890 Sqft
Acres 0.25
Property Description
Meticulously maintained home in highly sought-after Centennial Lakes! Featuring 4 generously-sized bedrooms & 2.5 baths, plus a huge upstairs loft; this home has plenty of space for the entire family. Gleaming hardwoods on the main level with newer carpet in the family room & upstairs. Master suite with spa bathroom that has been renovated to include new tile flooring, new fixtures & walk-in shower with seamless glass. Open floorpan on the main level is an entertainer's dream. Gourmet kitchen with center island, breakfast bar & views to the family room. Newly painted exterior, neutral interior paint colors, crown molding & plantation shutters throughout. Beautifully landscaped backyard oasis with new sod, privacy fence & covered patio, extended with custom stone pavers. Enjoy all of the resort-style amenities that Centennial Lakes has to offer, including newly resurfaced tennis courts, pool with waterslide & splash pad, basketball court, beach volleyball, clubhouse, playgrounds & a stocked fishing pond. Excellent location, close proximity to I-575, I-75 & new peach pass lane. Short drive to Lake Allatoona, Downtown Woodstock & Downtown Kennesaw!
Location
State GA
County Cherokee
Area 112 - Cherokee County
Lake Name None
Rooms
Bedroom Description Other
Other Rooms None
Basement None
Dining Room Separate Dining Room
Interior
Interior Features High Ceilings 9 ft Main, High Ceilings 9 ft Upper, Double Vanity, Disappearing Attic Stairs, High Speed Internet, Entrance Foyer, Tray Ceiling(s), Walk-In Closet(s)
Heating Forced Air
Cooling Ceiling Fan(s), Central Air
Flooring Carpet, Hardwood
Fireplaces Number 1
Fireplaces Type Family Room
Window Features Plantation Shutters, Insulated Windows
Appliance Dishwasher, Disposal, Gas Range, Gas Water Heater, Microwave, Self Cleaning Oven
Laundry In Hall, In Kitchen, Laundry Room, Main Level
Exterior
Exterior Feature Other
Parking Features None
Fence Back Yard, Fenced, Privacy, Wood
Pool None
Community Features Clubhouse, Fishing, Homeowners Assoc, Lake, Park, Playground, Pool, Sidewalks, Street Lights, Tennis Court(s)
Utilities Available None
Waterfront Description None
View Other
Roof Type Composition, Shingle
Street Surface None
Accessibility None
Handicap Access None
Porch None
Building
Lot Description Back Yard, Landscaped, Private, Front Yard
Story Two
Sewer Public Sewer
Water Public
Architectural Style Craftsman
Level or Stories Two
Structure Type Cement Siding
New Construction No
Construction Status Resale
Schools
Elementary Schools Oak Grove - Cherokee
Middle Schools E.T. Booth
High Schools Etowah
Others
HOA Fee Include Swim/Tennis
Senior Community no
Restrictions false
Tax ID 21N06F 016
Special Listing Condition None
Read Less

Bought with Keller Williams Realty Intown ATL



