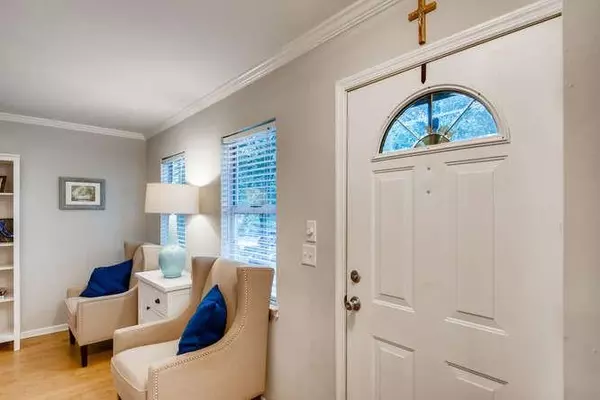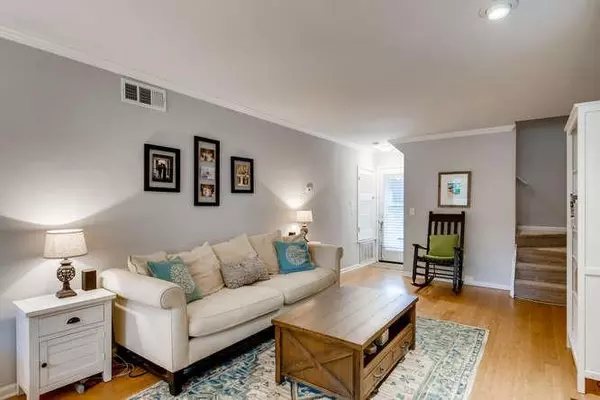For more information regarding the value of a property, please contact us for a free consultation.
1148 Haven Brook PL NE Brookhaven, GA 30319
Want to know what your home might be worth? Contact us for a FREE valuation!

Our team is ready to help you sell your home for the highest possible price ASAP
Key Details
Sold Price $379,000
Property Type Single Family Home
Sub Type Single Family Residence
Listing Status Sold
Purchase Type For Sale
Square Footage 1,404 sqft
Price per Sqft $269
Subdivision Haven Brook
MLS Listing ID 6743785
Sold Date 08/14/20
Style Traditional
Bedrooms 2
Full Baths 2
Half Baths 1
Construction Status Resale
HOA Fees $100
HOA Y/N Yes
Originating Board FMLS API
Year Built 1985
Annual Tax Amount $3,798
Tax Year 2019
Lot Size 8,712 Sqft
Acres 0.2
Property Description
Wonderful two story home in the heart of Brookhaven at the end of a quiet cul de sac. This home is in pristine, move in condition with design upgrades everywhere including bamboo flooring throughout the main floor, crisp white subway tile in the kitchen, stainless steel appliances and more. The home is located on an oversized lot with huge backyard, newly fenced with a wood privacy fence. Perfect for dogs and kids! There is a patio for relaxing and entertainment space. There are 2 large bedroom suites on the second floor. The master suite has two large closets and a luxurious bath. The second bedroom has an attached full bath and a walk in closet. Both baths have double vanities, designer style mirror and tile. There is also a convenient half bath on the main floor. This home checks all the boxes! It is a 10+! Do not show until 10:00 am on Saturday, June 27th.
Location
State GA
County Dekalb
Area 51 - Dekalb-West
Lake Name None
Rooms
Other Rooms None
Basement None
Dining Room Separate Dining Room
Interior
Interior Features Double Vanity, Entrance Foyer, High Ceilings 9 ft Main, Walk-In Closet(s)
Heating Other
Cooling Attic Fan, Ceiling Fan(s), Other
Flooring Carpet, Hardwood
Fireplaces Number 1
Fireplaces Type Gas Starter, Living Room
Window Features None
Appliance Dishwasher, Gas Range, Refrigerator, Trash Compactor
Laundry Laundry Room, Main Level
Exterior
Exterior Feature None
Parking Features Parking Pad
Fence None
Pool None
Community Features Homeowners Assoc, Near Schools
Utilities Available None
View Other
Roof Type Composition, Shingle
Street Surface Paved
Accessibility None
Handicap Access None
Porch Patio
Building
Lot Description Level
Story Two
Sewer Public Sewer
Water Public
Architectural Style Traditional
Level or Stories Two
Structure Type Frame, Vinyl Siding
New Construction No
Construction Status Resale
Schools
Elementary Schools Ashford Park
Middle Schools Chamblee
High Schools Chamblee Charter
Others
Senior Community no
Restrictions false
Tax ID 18 274 03 073
Special Listing Condition None
Read Less

Bought with Compass



