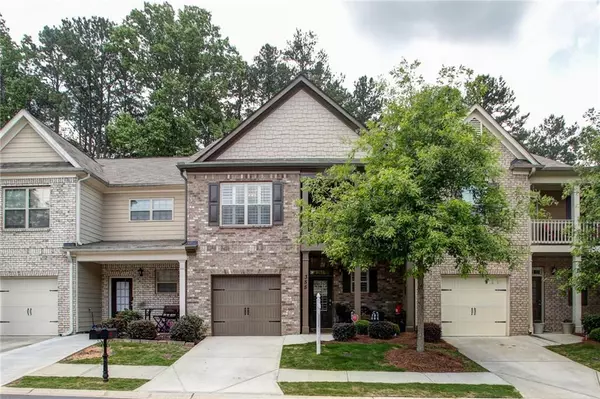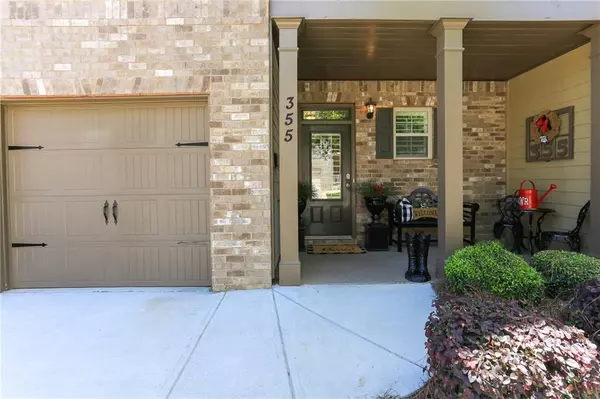For more information regarding the value of a property, please contact us for a free consultation.
355 Franklin LN Acworth, GA 30102
Want to know what your home might be worth? Contact us for a FREE valuation!

Our team is ready to help you sell your home for the highest possible price ASAP
Key Details
Sold Price $239,900
Property Type Townhouse
Sub Type Townhouse
Listing Status Sold
Purchase Type For Sale
Square Footage 1,858 sqft
Price per Sqft $129
Subdivision Centennial Lakes
MLS Listing ID 6726146
Sold Date 09/01/20
Style Townhouse, Traditional
Bedrooms 3
Full Baths 2
Half Baths 1
Construction Status Resale
HOA Fees $160
HOA Y/N Yes
Originating Board FMLS API
Year Built 2016
Annual Tax Amount $2,037
Tax Year 2019
Lot Size 1,306 Sqft
Acres 0.03
Property Description
Back on the MARKET!! Come see this beautifully updated townhome, just minutes from shopping and I-75! This 3BD/2.5BA is tucked away in the back of Centennial Lakes subdivision. This is far form your ordinary builder grade home- The downstairs features gleaming hardwood floors, accented by 7 1/4" baseboards, custom wainscoting, Howe's casing around all of the doors, 5" plantation shutters and so much more! Enjoy the evening on your custom rear deck, or the second floor balcony! The laundry room is located on the second floor- no carrying clothes up and downs stairs! Second floor loft space is ready for a home office or a great space for the kids to do homework. Perfectly situated between downtown Acworth and downtown Woodstock, this beauty will not last long! With two fishing ponds, walking trails, a huge pool with waterslides and tennis courts, you have it all for the family!!
Location
State GA
County Cherokee
Area 112 - Cherokee County
Lake Name None
Rooms
Bedroom Description Split Bedroom Plan
Other Rooms None
Basement None
Dining Room Seats 12+, Separate Dining Room
Interior
Interior Features Double Vanity, High Ceilings 9 ft Lower, High Speed Internet, Walk-In Closet(s)
Heating Central, Electric
Cooling Ceiling Fan(s), Central Air
Flooring Ceramic Tile, Hardwood
Fireplaces Number 1
Fireplaces Type Family Room
Window Features Insulated Windows, Plantation Shutters
Appliance Dishwasher, Disposal, Dryer, Electric Cooktop, Electric Oven, Microwave, Refrigerator
Laundry Upper Level
Exterior
Exterior Feature Balcony, Private Yard
Parking Features Garage, Garage Door Opener, Garage Faces Front, Kitchen Level, Level Driveway
Garage Spaces 1.0
Fence Back Yard, Privacy
Pool None
Community Features Clubhouse, Homeowners Assoc, Near Shopping, Playground, Pool, Sidewalks, Street Lights
Utilities Available Cable Available, Electricity Available, Phone Available, Underground Utilities
Waterfront Description None
View Other
Roof Type Composition
Street Surface Asphalt
Accessibility None
Handicap Access None
Porch Covered, Deck, Front Porch
Total Parking Spaces 1
Building
Lot Description Back Yard, Landscaped, Level, Private
Story Two
Sewer Public Sewer
Water Public
Architectural Style Townhouse, Traditional
Level or Stories Two
Structure Type Brick Front, Cement Siding
New Construction No
Construction Status Resale
Schools
Elementary Schools Clark Creek
Middle Schools E.T. Booth
High Schools Etowah
Others
Senior Community no
Restrictions false
Tax ID 21N06H 103
Ownership Fee Simple
Financing yes
Special Listing Condition None
Read Less

Bought with Atlanta Communities



