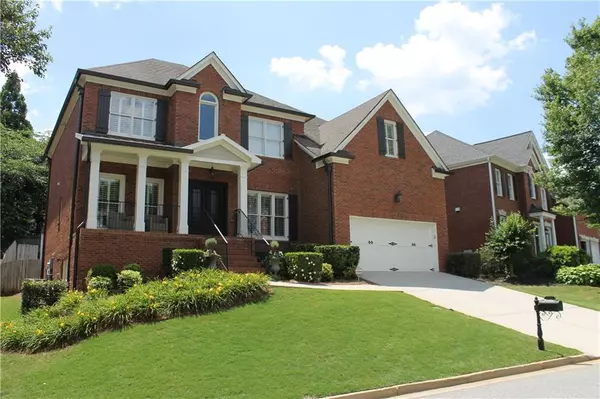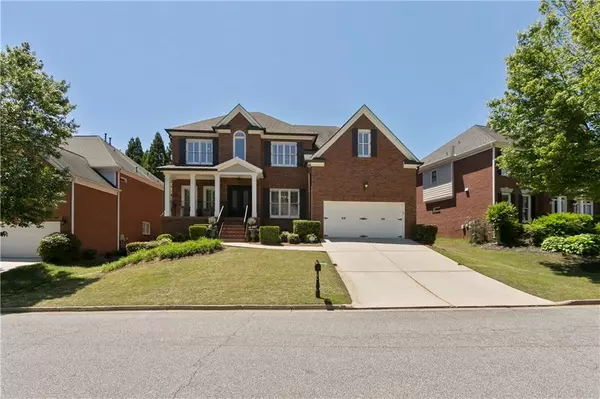For more information regarding the value of a property, please contact us for a free consultation.
4110 Oberon DR SE Smyrna, GA 30080
Want to know what your home might be worth? Contact us for a FREE valuation!

Our team is ready to help you sell your home for the highest possible price ASAP
Key Details
Sold Price $664,900
Property Type Single Family Home
Sub Type Single Family Residence
Listing Status Sold
Purchase Type For Sale
Square Footage 5,055 sqft
Price per Sqft $131
Subdivision Paces Ferry Park
MLS Listing ID 6709084
Sold Date 09/08/20
Style Traditional
Bedrooms 6
Full Baths 4
Half Baths 1
Construction Status Resale
HOA Fees $675
HOA Y/N Yes
Originating Board FMLS API
Year Built 2001
Annual Tax Amount $5,469
Tax Year 2019
Lot Size 6,969 Sqft
Acres 0.16
Property Description
Deal of the CENTURY, $ 75,000.00 Price reduction.
PERFECTION! Three Hundred fifty thousand dollar Full House renovation by Buckhead designer Janice Deitz, with The Consulting House.
Pro Installed Smart Home, Control4 System with Distributed Audio and Video throughout the entire home. 3 Electric car charges stay with Home if needed. (i) All 4 Pro Installed Wall mounted Flat screen T.V.'s stay with the Home. (ii) All 51 speakers, including the Garage and Backyard speakers, remain.
(iii) All Control4 head units and flush mount screens throughout remain. MANY UPGRADED FEATURES IN THIS 3-SIDED BRICK TRAD IN POPULAR S/T NEIGHBORHOOD! HARDWOOD FLOORS THRUOUT, BRAND NEW 100% WOOL CARPET IN TERRACE LEVEL, KITCHEN HAS MAPLE CABINETS, GRANITE & SS APPLS including Viking Professional Fridge, 3 1/2' PLANTATION SHUTTERS THRUOUT, PROF FINISHED BASEMENT, FENCED BKYD W/LARGE SHED, 'TREK' DECK, FRONT & REAR STAIRCASES +MORE! TEASLEY ELEM. ONLY 9 MILES TO MIDTOWN ATLANTA!
Location
State GA
County Cobb
Area 72 - Cobb-West
Lake Name None
Rooms
Bedroom Description Oversized Master, Sitting Room
Other Rooms Garage(s), Shed(s), Workshop
Basement Daylight, Exterior Entry, Finished, Finished Bath, Full, Interior Entry
Main Level Bedrooms 1
Dining Room Open Concept, Separate Dining Room
Interior
Interior Features Bookcases, Cathedral Ceiling(s), Disappearing Attic Stairs, Double Vanity, Entrance Foyer 2 Story, High Ceilings 10 ft Main, High Speed Internet, Smart Home, Walk-In Closet(s), Wet Bar
Heating Central, Forced Air, Natural Gas, Zoned
Cooling Ceiling Fan(s), Central Air, Whole House Fan, Zoned
Flooring Carpet, Concrete, Hardwood
Fireplaces Number 1
Fireplaces Type Circulating, Decorative, Factory Built, Family Room, Gas Log, Gas Starter
Window Features Insulated Windows, Plantation Shutters
Appliance Dishwasher, Disposal, Double Oven, Dryer, Electric Oven, Electric Water Heater, ENERGY STAR Qualified Appliances, Gas Range, Range Hood, Refrigerator, Self Cleaning Oven, Washer
Laundry Laundry Room, Main Level
Exterior
Exterior Feature Private Front Entry, Private Rear Entry, Private Yard, Storage, Tennis Court(s)
Parking Features Covered, Garage, Garage Door Opener, Garage Faces Front, Kitchen Level, Storage, Electric Vehicle Charging Station(s)
Garage Spaces 2.0
Fence Back Yard, Privacy
Pool None
Community Features Clubhouse, Homeowners Assoc, Near Schools, Near Shopping, Near Trails/Greenway, Park, Playground, Pool, Sidewalks, Street Lights, Swim Team, Tennis Court(s)
Utilities Available Cable Available, Electricity Available, Natural Gas Available, Phone Available, Sewer Available, Underground Utilities, Water Available
View Other
Roof Type Ridge Vents, Shingle
Street Surface Asphalt, Paved
Accessibility None
Handicap Access None
Porch Covered, Deck, Front Porch, Patio, Rear Porch
Total Parking Spaces 2
Building
Lot Description Back Yard, Front Yard, Landscaped, Level, Private
Story Two
Sewer Public Sewer
Water Public
Architectural Style Traditional
Level or Stories Two
Structure Type Brick 3 Sides, Cement Siding, Frame
New Construction No
Construction Status Resale
Schools
Elementary Schools Teasley
Middle Schools Campbell
High Schools Campbell
Others
HOA Fee Include Reserve Fund, Swim/Tennis
Senior Community no
Restrictions false
Tax ID 17076700660
Special Listing Condition None
Read Less

Bought with Keller Williams Realty Atl North



