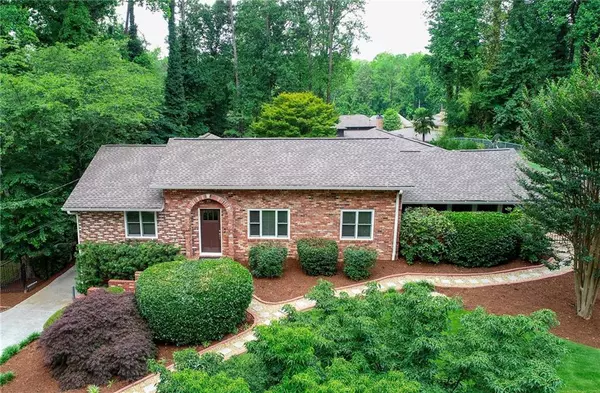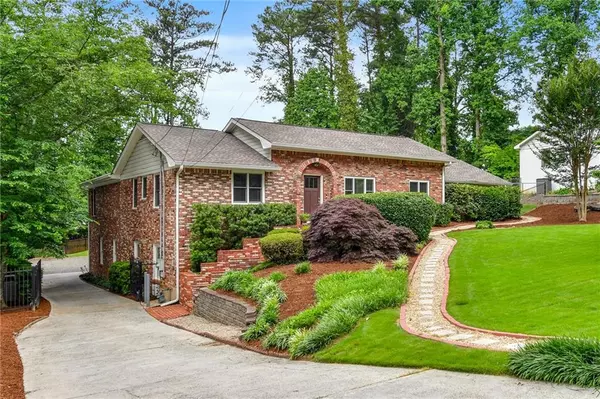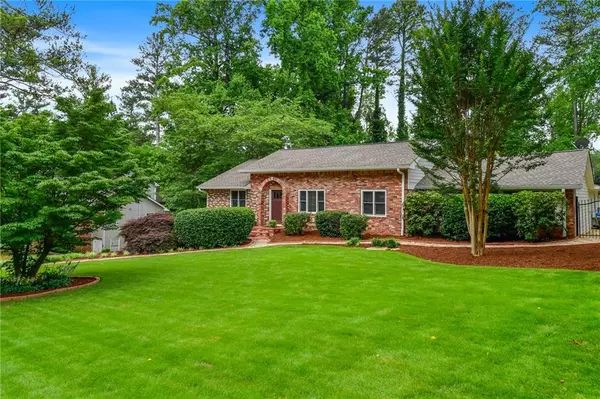For more information regarding the value of a property, please contact us for a free consultation.
2118 Marann DR NE Atlanta, GA 30345
Want to know what your home might be worth? Contact us for a FREE valuation!

Our team is ready to help you sell your home for the highest possible price ASAP
Key Details
Sold Price $645,000
Property Type Single Family Home
Sub Type Single Family Residence
Listing Status Sold
Purchase Type For Sale
Square Footage 3,448 sqft
Price per Sqft $187
Subdivision Meadowcliff
MLS Listing ID 6731959
Sold Date 07/08/20
Style Ranch
Bedrooms 3
Full Baths 3
Half Baths 1
Construction Status Resale
HOA Y/N No
Originating Board FMLS API
Year Built 1958
Annual Tax Amount $4,899
Tax Year 2019
Lot Size 0.500 Acres
Acres 0.5
Property Description
What’s not to love about this home with a picturesque backyard setting & superior layout including a lanai & pool; professional landscaping & hardscaping in the front and back yards. An open & airy feeling abound with sleek lines & gleaming hardwood floors. Welcoming front entry leads to the living/dining room w/ large windows. Sunny kitchen features a skylight that bathes the area in natural light, glass-front cabinets, built-in wine storage, farmhouse sink, granite countertops, breakfast bar, designer backsplash & a host of stainless steel appliances. The den opens to the kitchen and boasts brick accents, an area big enough for the pool table and a neutral color scheme. Flex room to make your own is now being used for music with vaulted hardwood ceiling and direct access to your outdoor oasis! A true master suite with a large sitting area in front of a wall of windows, natural wood vaulted ceiling and French doors leading to the pool. Glass blocks separate the bedroom and incredible bathroom featuring a whirlpool tub, water closet and step in shower. The secondary bedrooms are more than ample in size and will not disappoint. The terrace level boasts a living area, room for a home gym, sleeping and easy entry/exit to the garage. The extensive decking, covered and uncovered conversation areas, sparkling pool and private hot tub make this a home truly one-of-a-kind!
Location
State GA
County Dekalb
Area 52 - Dekalb-West
Lake Name None
Rooms
Bedroom Description Master on Main, Sitting Room
Other Rooms None
Basement Crawl Space, Daylight, Driveway Access, Exterior Entry, Interior Entry, Partial
Main Level Bedrooms 3
Dining Room Open Concept
Interior
Interior Features Cathedral Ceiling(s), Disappearing Attic Stairs, Walk-In Closet(s)
Heating Central, Forced Air, Natural Gas, Zoned
Cooling Attic Fan, Ceiling Fan(s), Central Air, Zoned
Flooring Carpet, Ceramic Tile, Hardwood
Fireplaces Type None
Window Features Insulated Windows, Skylight(s)
Appliance Dishwasher, Disposal, Dryer, Electric Oven, Gas Cooktop, Gas Water Heater, Microwave, Self Cleaning Oven, Washer
Laundry Laundry Room
Exterior
Exterior Feature Garden, Private Yard, Rear Stairs
Parking Features Attached, Drive Under Main Level, Garage, Garage Door Opener, Garage Faces Rear, Level Driveway, Parking Pad
Garage Spaces 2.0
Fence Back Yard, Fenced
Pool In Ground
Community Features None
Utilities Available Cable Available, Electricity Available, Natural Gas Available, Phone Available, Sewer Available, Water Available
View City
Roof Type Composition
Street Surface Paved
Accessibility None
Handicap Access None
Porch Deck, Patio
Total Parking Spaces 2
Private Pool true
Building
Lot Description Back Yard, Front Yard, Landscaped, Level, Private
Story One and One Half
Sewer Public Sewer
Water Public
Architectural Style Ranch
Level or Stories One and One Half
Structure Type Brick 3 Sides, Other
New Construction No
Construction Status Resale
Schools
Elementary Schools Oak Grove - Dekalb
Middle Schools Henderson - Dekalb
High Schools Lakeside - Dekalb
Others
Senior Community no
Restrictions false
Tax ID 18 205 05 027
Special Listing Condition None
Read Less

Bought with Atlanta Fine Homes Sotheby's International



