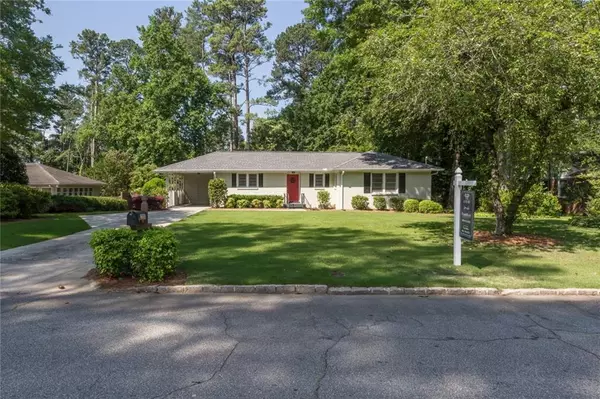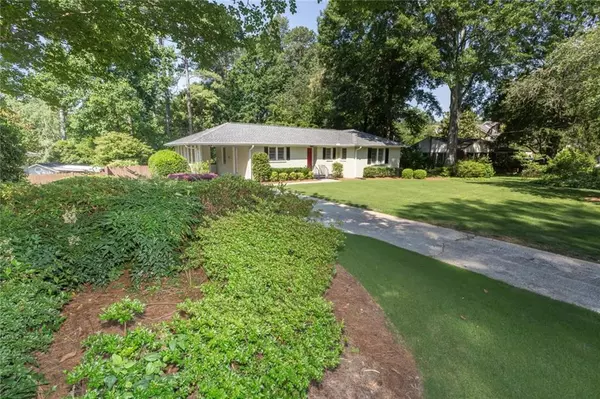For more information regarding the value of a property, please contact us for a free consultation.
2702 Ashford RD NE Brookhaven, GA 30319
Want to know what your home might be worth? Contact us for a FREE valuation!

Our team is ready to help you sell your home for the highest possible price ASAP
Key Details
Sold Price $575,000
Property Type Single Family Home
Sub Type Single Family Residence
Listing Status Sold
Purchase Type For Sale
Square Footage 1,226 sqft
Price per Sqft $469
Subdivision Ashford Park
MLS Listing ID 6735761
Sold Date 07/29/20
Style Ranch, Traditional
Bedrooms 3
Full Baths 2
Construction Status Resale
HOA Y/N No
Originating Board FMLS API
Year Built 1952
Annual Tax Amount $7,201
Tax Year 2019
Lot Size 0.300 Acres
Acres 0.3
Property Description
A great 3/2 home in Hot Ashford Park ! This property has 90 feet frontage on one of the best streets in the neighborhood. Great for investors too. Rents for about $2700 a month. Live in and tear down later to build your dream home. Or renovate and expand the footprint. Lots of new construction ranging from small bungalows to new homes valued "UP TO" $2,000,000 PLUS. Walk to our Recreational Park on Caldwell or ride your golf cart to Dresden's Village Place Brookhaven with shops, restaurants, spa's, etc. Minutes from Whole Foods, Publix and Kroger. Costco, La Fitness and numerous eateries less than a mile up the road ! The AJC recently voted Brookhaven as the Best Suburb of Atlanta ! Convenient to Buckhead's premier shopping- Phipps Plaza/ Saks 5th Ave, Lenox/ Neiman Marcus and an array of Exquisite Dining experiences. Very close to Peachtree Golf Club and Historic Brookhavens Capital City Club. Hospitals- Northside, Emory St. Joes, Scottish Rite. Private Schools- St. Martins, Marist, OLA . Uber to Brookhavens MARTA station for a quick trip to Hartsfield-Jackson Atlanta International Airport.
Location
State GA
County Dekalb
Area 51 - Dekalb-West
Lake Name None
Rooms
Bedroom Description Master on Main
Other Rooms None
Basement Crawl Space
Main Level Bedrooms 3
Dining Room Other
Interior
Interior Features High Ceilings 9 ft Main
Heating Central
Cooling Central Air
Flooring Hardwood
Fireplaces Type None
Window Features None
Appliance Dishwasher, Disposal, Dryer, Gas Cooktop, Refrigerator, Washer
Laundry In Kitchen
Exterior
Exterior Feature Private Yard
Parking Features Carport, Parking Pad
Fence Back Yard
Pool None
Community Features Clubhouse, Fitness Center, Near Marta, Near Schools, Near Shopping, Park, Playground, Public Transportation, Restaurant
Utilities Available Electricity Available, Natural Gas Available, Sewer Available
View Other
Roof Type Composition
Street Surface Asphalt
Accessibility None
Handicap Access None
Porch Deck
Total Parking Spaces 2
Building
Lot Description Back Yard, Front Yard, Level, Private
Story One
Sewer Public Sewer
Water Public
Architectural Style Ranch, Traditional
Level or Stories One
Structure Type Brick 4 Sides
New Construction No
Construction Status Resale
Schools
Elementary Schools Ashford Park
Middle Schools Chamblee
High Schools Chamblee Charter
Others
Senior Community no
Restrictions false
Tax ID 18 242 08 046
Special Listing Condition None
Read Less

Bought with Compass



