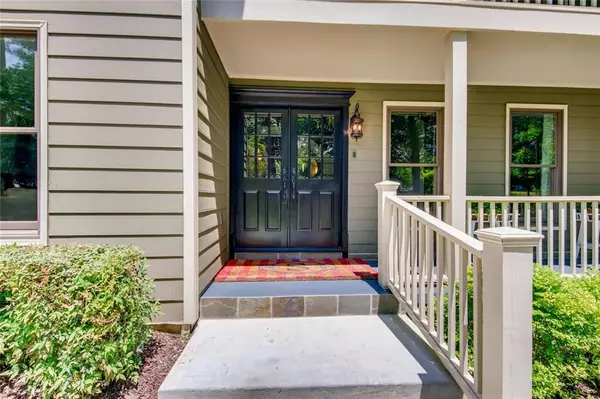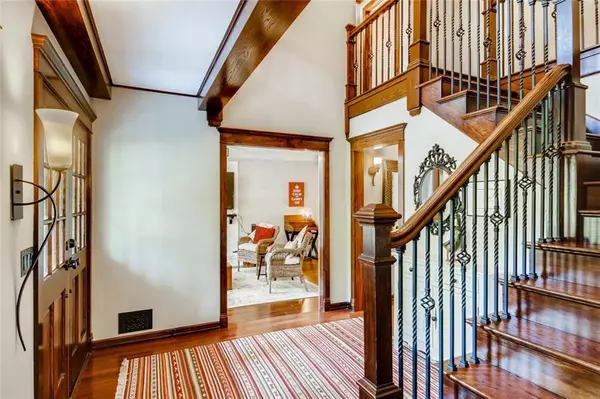For more information regarding the value of a property, please contact us for a free consultation.
7520 Winters Chapel RD Atlanta, GA 30350
Want to know what your home might be worth? Contact us for a FREE valuation!

Our team is ready to help you sell your home for the highest possible price ASAP
Key Details
Sold Price $469,000
Property Type Single Family Home
Sub Type Single Family Residence
Listing Status Sold
Purchase Type For Sale
Square Footage 3,798 sqft
Price per Sqft $123
Subdivision Spalding Ferry
MLS Listing ID 6733112
Sold Date 08/21/20
Style Colonial, Cottage
Bedrooms 4
Full Baths 2
Half Baths 1
Construction Status Updated/Remodeled
HOA Y/N No
Originating Board FMLS API
Year Built 1974
Annual Tax Amount $3,323
Tax Year 2019
Lot Size 1.128 Acres
Acres 1.1278
Property Description
Fantastic move-in ready home in prime location close to everything with the benefit of a huge lot with privacy and natural green space. Fully renovated to blend the beauty of a traditional floor plan with the benefits and convenience of modern life. Hardwood floors and recessed lighting throughout the home. 2 story foyer with gorgeous woodwork welcomes you and connects large formal living room that's adjacent to the dining room featuring a gorgeous over sized picture window overlooking beautiful trees in the backyard. This area is the perfect setup for entertaining. guests and family. Kitchen has extra tall cabinets, large apron sink, granite countertops, pot filler, under cabinet lighting and features a breakfast bar and separate desk area that can double as a buffet for serving. Large and bright family room with beautiful stone fireplace. To die for mudroom with expansive bench, hooks and open shelving, broom closet, apron sink, laundry, folding counter and ample cabinetry space for storage. Master bedroom features custom walk-in closet and updated bathroom with a view of the green backyard for a great zen experience. Secondary bedrooms with recessed lighting, upgraded ceiling fans and custom closets. Generous sized daylight finished flex room in the basement plus a separate private office with built-in shelving. Large workshop in the unfinished portion of the basement with tool cabinets, benches and electrical power to run full-sized shop equipment. Lovely screened porch off of the kitchen connects to large deck, overlooking large private wooded backyard. Treehouse platform already installed, just complete the top for an enchanting hideout. Firepit ready for s'mores! Newer driveway with level space for play or basketball hoop.Welcome home!
Location
State GA
County Fulton
Area 121 - Dunwoody
Lake Name None
Rooms
Bedroom Description Split Bedroom Plan
Other Rooms None
Basement Daylight, Exterior Entry, Finished, Full, Interior Entry
Dining Room Separate Dining Room
Interior
Interior Features Bookcases, Disappearing Attic Stairs, Entrance Foyer 2 Story, High Speed Internet, Low Flow Plumbing Fixtures, Tray Ceiling(s), Walk-In Closet(s)
Heating Central, Forced Air, Natural Gas, Zoned
Cooling Ceiling Fan(s), Central Air, Zoned
Flooring Carpet, Ceramic Tile, Hardwood
Fireplaces Number 1
Fireplaces Type Family Room, Masonry
Window Features Insulated Windows, Skylight(s)
Appliance Dishwasher, Double Oven, Dryer, Electric Oven, Gas Cooktop, Gas Water Heater, Microwave, Refrigerator, Self Cleaning Oven, Washer
Laundry Laundry Room, Main Level, Mud Room
Exterior
Exterior Feature Balcony, Gas Grill, Private Yard
Parking Features Covered, Driveway, Garage, Garage Door Opener, Garage Faces Side, Kitchen Level, Level Driveway
Garage Spaces 2.0
Fence Back Yard, Chain Link
Pool None
Community Features Near Marta, Near Shopping, Public Transportation
Utilities Available Cable Available, Electricity Available, Natural Gas Available, Phone Available, Water Available
View Other
Roof Type Composition, Ridge Vents, Shingle
Street Surface Asphalt
Accessibility None
Handicap Access None
Porch Covered, Deck, Enclosed, Front Porch, Rear Porch, Screened
Total Parking Spaces 2
Building
Lot Description Back Yard, Front Yard, Landscaped, Private, Wooded
Story Three Or More
Sewer Septic Tank
Water Public
Architectural Style Colonial, Cottage
Level or Stories Three Or More
Structure Type Cement Siding, Frame, Stone
New Construction No
Construction Status Updated/Remodeled
Schools
Elementary Schools Dunwoody Springs
Middle Schools Sandy Springs
High Schools North Springs
Others
Senior Community no
Restrictions false
Tax ID 06 031200010256
Special Listing Condition None
Read Less

Bought with Maximum One Greater Atlanta Realtors



