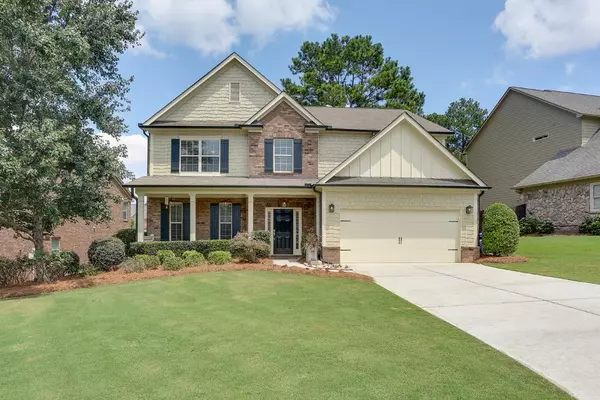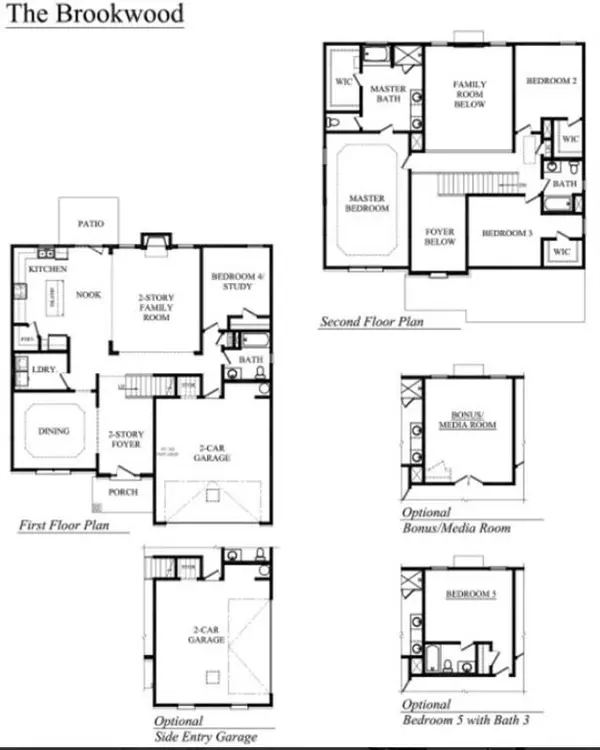For more information regarding the value of a property, please contact us for a free consultation.
720 Wyngate Point DR Alpharetta, GA 30004
Want to know what your home might be worth? Contact us for a FREE valuation!

Our team is ready to help you sell your home for the highest possible price ASAP
Key Details
Sold Price $373,000
Property Type Single Family Home
Sub Type Single Family Residence
Listing Status Sold
Purchase Type For Sale
Square Footage 2,714 sqft
Price per Sqft $137
Subdivision Wyngate Point
MLS Listing ID 6603638
Sold Date 09/18/19
Style Craftsman, Traditional
Bedrooms 4
Full Baths 3
HOA Fees $750
Originating Board FMLS API
Year Built 2010
Annual Tax Amount $3,198
Tax Year 2018
Lot Size 9,147 Sqft
Property Description
Newly renovated beautiful home in convenient Alpharetta location in Forsyth! Gorgeous new 5" hardwood floors on main, new designer gray painted walls, new exterior paint, new upgraded lighting, new custom tiled master shower and all 3 baths tiled with 12 x 24" white/gray tiles. Open concept living with views to the 2 story family room from designer kitchen equipped with stainless steel, upgraded granite, island, backsplash & walk in pantry. All bedrooms are large & have great closets. Denmark HS, just 2 miles to GA400, Greenway & Halcyon. Neighborhood is only 28 homes. Bedroom and full bathroom on the main floor. Over sized back patio and flat backyard. Big Creek Greenway walking trails nearby. Close to Fowler Park & Recreation. Halcyon is 2 miles away and is opening soon and will showcase a state of the art movie theater with an unmatchable dining experience, shopping and restaurants.
Location
State GA
County Forsyth
Rooms
Other Rooms None
Basement None
Dining Room Seats 12+, Separate Dining Room
Interior
Interior Features High Ceilings 9 ft Main, High Ceilings 9 ft Upper, Disappearing Attic Stairs, High Speed Internet, Entrance Foyer, Tray Ceiling(s), Walk-In Closet(s)
Heating Central, Forced Air, Natural Gas, Zoned
Cooling Electric Air Filter, Ceiling Fan(s), Central Air, Zoned
Flooring Carpet, Ceramic Tile, Hardwood
Fireplaces Number 1
Fireplaces Type Gas Log, Gas Starter, Great Room
Laundry Laundry Room, Main Level
Exterior
Exterior Feature Private Yard, Private Front Entry
Parking Features Attached, Garage Door Opener, Driveway, Garage, Garage Faces Front, Kitchen Level, Level Driveway
Garage Spaces 2.0
Fence None
Pool None
Community Features Homeowners Assoc, Near Trails/Greenway, Street Lights, Near Schools, Near Shopping
Utilities Available Cable Available, Electricity Available, Natural Gas Available, Phone Available, Sewer Available, Underground Utilities, Water Available
Waterfront Description None
View Other
Roof Type Composition
Building
Lot Description Back Yard, Front Yard, Landscaped, Level
Story Two
Sewer Public Sewer
Water Public
New Construction No
Schools
Elementary Schools Midway - Forsyth
Middle Schools Desana
High Schools Denmark High School
Others
Senior Community no
Special Listing Condition None
Read Less

Bought with Keller Williams Rlty Consultants



