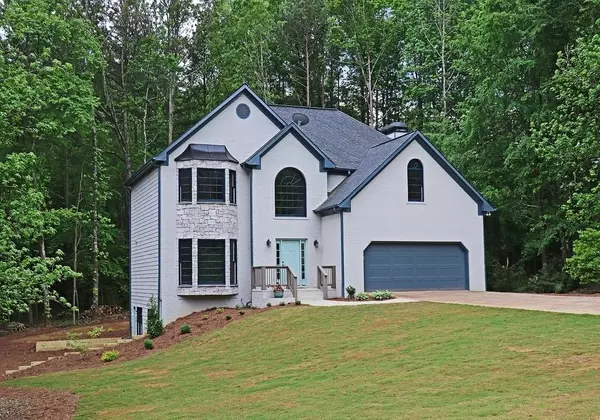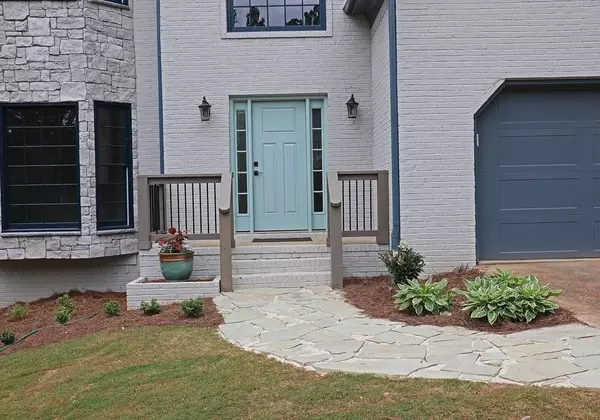For more information regarding the value of a property, please contact us for a free consultation.
4019 Turnstone DR NW Kennesaw, GA 30152
Want to know what your home might be worth? Contact us for a FREE valuation!

Our team is ready to help you sell your home for the highest possible price ASAP
Key Details
Sold Price $472,500
Property Type Single Family Home
Sub Type Single Family Residence
Listing Status Sold
Purchase Type For Sale
Square Footage 2,962 sqft
Price per Sqft $159
Subdivision Countryside Estates
MLS Listing ID 6541485
Sold Date 06/05/19
Style Traditional
Bedrooms 4
Full Baths 2
Half Baths 1
Originating Board FMLS API
Year Built 1990
Annual Tax Amount $2,931
Tax Year 2018
Lot Size 1.180 Acres
Property Description
Seller is a recognized ASID designer & it shows! Amazing transformation into stunning modern farmhouse-style home! Chef's kitchen w/Amish built soft close cabs, quartz counters, 48" commercial range & wine captain. 2 frplcs-family rm & master w/beautiful en-suite featuring soaking tub & dual walk-in shower. Designer paint colors, new lighting & bath fixtures, gorgeous new white oak flring on main, new carpets & smooth ceilings. New concrete siding, sod & landscaping, flagstone walkways. New wtr htr, two new 2-ton AC units. Private 1+ acre wooded. Better than new!
Location
State GA
County Cobb
Rooms
Other Rooms None
Basement Bath/Stubbed, Daylight, Exterior Entry, Full, Interior Entry, Unfinished
Dining Room Seats 12+, Great Room
Interior
Interior Features Entrance Foyer 2 Story, High Ceilings 9 ft Main, Double Vanity, Disappearing Attic Stairs, High Speed Internet, Entrance Foyer, Other, Tray Ceiling(s), Walk-In Closet(s)
Heating Forced Air, Natural Gas
Cooling Ceiling Fan(s), Central Air, Whole House Fan
Flooring Carpet, Ceramic Tile, Hardwood
Fireplaces Number 2
Fireplaces Type Factory Built, Gas Starter, Great Room, Master Bedroom
Laundry Upper Level
Exterior
Exterior Feature Other, Private Yard, Private Front Entry, Private Rear Entry
Parking Features Attached, Kitchen Level
Garage Spaces 2.0
Fence None
Pool None
Community Features None
Utilities Available Cable Available, Electricity Available, Natural Gas Available, Sewer Available, Underground Utilities, Water Available
Waterfront Description None
View Other
Roof Type Composition
Building
Lot Description Back Yard, Front Yard, Landscaped, Level, Private, Wooded
Story Two
Sewer Public Sewer
Water Public
New Construction No
Schools
Elementary Schools Lewis - Cobb
Middle Schools Mcclure
High Schools Allatoona
Others
Senior Community no
Special Listing Condition None
Read Less

Bought with Atlanta Communities



