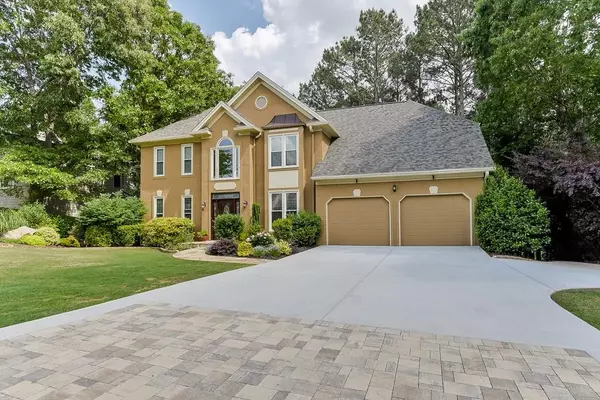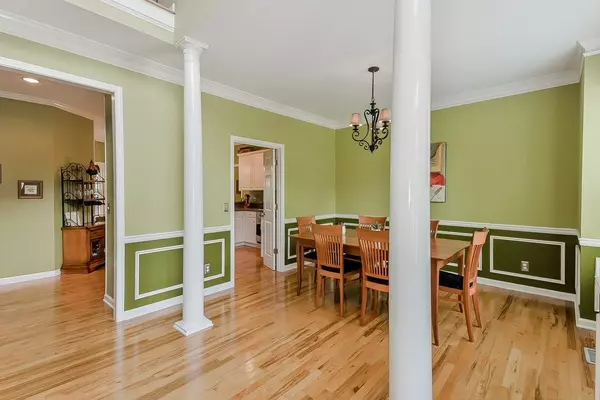For more information regarding the value of a property, please contact us for a free consultation.
919 Laurel Crest DR Woodstock, GA 30189
Want to know what your home might be worth? Contact us for a FREE valuation!

Our team is ready to help you sell your home for the highest possible price ASAP
Key Details
Sold Price $385,000
Property Type Single Family Home
Sub Type Single Family Residence
Listing Status Sold
Purchase Type For Sale
Square Footage 2,961 sqft
Price per Sqft $130
Subdivision Eagle Watch
MLS Listing ID 6551022
Sold Date 07/08/19
Style Traditional
Bedrooms 5
Full Baths 3
Half Baths 1
HOA Fees $750
Originating Board FMLS API
Year Built 1992
Annual Tax Amount $3,076
Tax Year 2018
Lot Size 0.407 Acres
Property Description
This stunning 3-sided hardct stucco home has it all! New roof, new insltd windows, sprinkler system, gleaming hdwds, upd kitchn w/silestone cntrs, stnls appls, can & pendant lighting & access to spacious, serene deck. Absolutely fabulous mstr suite w/hdwds, fireside sitting area, balcony, upd mstr bath w/oversized shower, custom tub & California Closets. Full, fin'd bsmt is a great retreat w/plenty of space for media or rec room + bdrm & office space, and a full bathrm - walk out to spectacular patio w/dry-below for those rainy days or start a fire on the firepit deck.
Location
State GA
County Cherokee
Rooms
Other Rooms None
Basement Daylight, Exterior Entry, Finished Bath, Finished, Full, Interior Entry
Dining Room Separate Dining Room
Interior
Interior Features Entrance Foyer 2 Story, Double Vanity, Disappearing Attic Stairs, High Speed Internet, Entrance Foyer, Other, Tray Ceiling(s), Walk-In Closet(s)
Heating Central, Forced Air, Zoned
Cooling Zoned
Flooring None
Fireplaces Number 2
Fireplaces Type Family Room, Gas Log, Gas Starter, Great Room, Master Bedroom
Laundry Laundry Room, Main Level
Exterior
Exterior Feature Private Yard
Garage Attached, Garage, Garage Faces Front, Kitchen Level, Level Driveway
Garage Spaces 2.0
Fence Back Yard, Fenced, Wrought Iron
Pool None
Community Features Clubhouse, Golf, Homeowners Assoc, Fitness Center, Pool, Restaurant, Tennis Court(s)
Utilities Available None
Waterfront Description None
View Other
Roof Type Composition, Shingle
Building
Lot Description Cul-De-Sac, Front Yard, Landscaped, Private
Story Two
Sewer Public Sewer
Water Public
New Construction No
Schools
Elementary Schools Bascomb
Middle Schools E.T. Booth
High Schools Etowah
Others
Senior Community no
Special Listing Condition None
Read Less

Bought with Berkshire Hathaway HomeServices Georgia Properties



