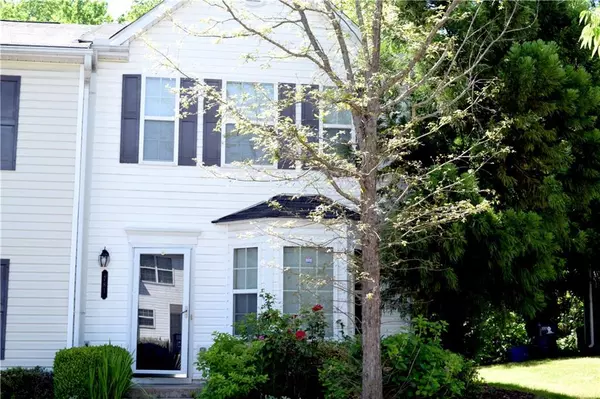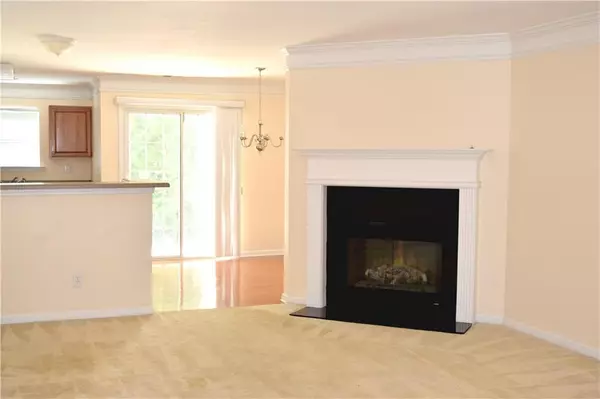For more information regarding the value of a property, please contact us for a free consultation.
781 Crestwell CIR SW Atlanta, GA 30331
Want to know what your home might be worth? Contact us for a FREE valuation!

Our team is ready to help you sell your home for the highest possible price ASAP
Key Details
Sold Price $114,000
Property Type Townhouse
Sub Type Townhouse
Listing Status Sold
Purchase Type For Sale
Square Footage 1,484 sqft
Price per Sqft $76
Subdivision Cascades
MLS Listing ID 6545360
Sold Date 06/03/19
Style Townhouse, Traditional
Bedrooms 3
Full Baths 3
Construction Status Resale
HOA Fees $2,856
HOA Y/N Yes
Originating Board FMLS API
Year Built 2006
Annual Tax Amount $1,365
Tax Year 2017
Lot Size 435 Sqft
Acres 0.01
Property Description
Just Listed! Attention Investors! No rental cap!! Easy Rental! Located in the desirable gated Cascades Subdivision. Move In Ready 3 bedroom end unit townhome! Bright open floorplan! Living area has charming fireplace. Upgraded kitchen has eat in kitchen with S/S appliances. Spacious master w/ large closets and garden tub. Large guest bedrooms. On-site amenities include swimming pool, club house, playground & picnic area. This immaculate home is ideal for a small family or savvy investor (instant equity). ***Will not go FHA. Conventional deals will require 25% down.
Location
State GA
County Fulton
Area 31 - Fulton South
Lake Name None
Rooms
Bedroom Description Other
Other Rooms None
Basement None
Dining Room Separate Dining Room
Interior
Interior Features Walk-In Closet(s)
Heating Electric, Forced Air
Cooling Ceiling Fan(s), Central Air, Electric Air Filter
Flooring Carpet, Hardwood
Fireplaces Number 1
Fireplaces Type Circulating, Decorative, Keeping Room
Window Features Insulated Windows
Appliance Dishwasher, Electric Range, Electric Water Heater, Microwave, Refrigerator
Laundry Laundry Room, Other
Exterior
Exterior Feature Other
Parking Features Parking Pad
Fence None
Pool None
Community Features Clubhouse, Gated, Near Marta, Playground, Pool
Utilities Available None
View Other
Roof Type Composition
Street Surface Concrete
Accessibility None
Handicap Access None
Porch None
Building
Lot Description Other
Story Multi/Split
Sewer Public Sewer
Water Public
Architectural Style Townhouse, Traditional
Level or Stories Multi/Split
Structure Type Vinyl Siding
New Construction No
Construction Status Resale
Schools
Elementary Schools Adamsville
Middle Schools Young
High Schools Mays
Others
HOA Fee Include Insurance, Maintenance Structure, Maintenance Grounds, Termite
Senior Community no
Restrictions false
Tax ID 14 0245 LL1286
Ownership Fee Simple
Financing no
Special Listing Condition None
Read Less

Bought with Pro Realty, LLC.



