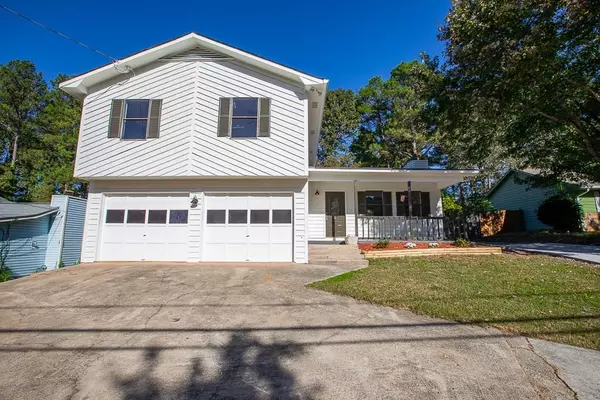For more information regarding the value of a property, please contact us for a free consultation.
3701 Quail Hollow TRL Snellville, GA 30039
Want to know what your home might be worth? Contact us for a FREE valuation!

Our team is ready to help you sell your home for the highest possible price ASAP
Key Details
Sold Price $179,900
Property Type Single Family Home
Sub Type Single Family Residence
Listing Status Sold
Purchase Type For Sale
Square Footage 1,944 sqft
Price per Sqft $92
Subdivision Quail Hollow
MLS Listing ID 6089489
Sold Date 12/21/18
Style Other
Bedrooms 4
Full Baths 2
Construction Status Updated/Remodeled
HOA Y/N No
Originating Board FMLS API
Year Built 1985
Available Date 2018-10-25
Annual Tax Amount $2,040
Tax Year 2017
Lot Size 0.280 Acres
Acres 0.28
Property Description
GORGEOUS RENOVATION!!!! YOU WON'T FIND MORE UPGRADES ANYWHERE IN THIS PRICE RANGE. 2 CAR DETACHED GARAGE/WORKSHOP, NEW AC, NEW INTERIOR & EXTERIOR PAINT, NEW CARPET & HARDWOOD THROUGHOUT, NEW STAINLESS STEEL APPLIANCES, CUSTOM TILED BACKSPLASH, GRANITE COUNTERS PLUS MODERN HARDWARE IN KITCHEN & BATHROOMS, NEW LED LIGHTING & CEILING FANS, LARGE CLOSETS, SEPARATE VANITIES IN MASTER, PRIVATE MASTER DECK, PATIO FOR GRILLING OFF KITCHEN, LAUNDRY ROOM/PANTRY, BIG LEVEL FENCED BACKYARD, QUIET AND SAFE NEIGHBORHOOD. 5 MINUTES TO SHOPPING AND DINING. NEAR STONE MTN PARK.
Location
State GA
County Gwinnett
Area 65 - Gwinnett County
Lake Name None
Rooms
Bedroom Description Other
Other Rooms Garage(s), Workshop
Basement Driveway Access, Exterior Entry, Finished, Interior Entry
Dining Room Open Concept
Interior
Interior Features Cathedral Ceiling(s), High Ceilings 10 ft Main, Walk-In Closet(s)
Heating Forced Air, Natural Gas
Cooling Ceiling Fan(s), Central Air
Flooring Carpet, Hardwood
Fireplaces Number 1
Fireplaces Type Gas Starter, Living Room, Masonry
Appliance Dishwasher, Electric Range, ENERGY STAR Qualified Appliances, Gas Water Heater, Microwave
Laundry In Kitchen, Lower Level
Exterior
Exterior Feature Other
Parking Features Detached, Driveway, Garage, Garage Faces Side
Garage Spaces 2.0
Fence Back Yard, Fenced, Privacy, Wood
Pool None
Community Features Near Schools, Near Shopping, Near Trails/Greenway
Utilities Available Cable Available, Electricity Available, Natural Gas Available, Underground Utilities
Waterfront Description None
Roof Type Composition, Ridge Vents
Street Surface Paved
Accessibility Accessible Entrance, Accessible Kitchen, Accessible Kitchen Appliances, Accessible Washer/Dryer
Handicap Access Accessible Entrance, Accessible Kitchen, Accessible Kitchen Appliances, Accessible Washer/Dryer
Porch Deck, Front Porch, Patio
Total Parking Spaces 2
Building
Lot Description Level, Sloped
Story Multi/Split
Sewer Public Sewer
Water Public
Architectural Style Other
Level or Stories Multi/Split
Structure Type Cedar, Frame
New Construction No
Construction Status Updated/Remodeled
Schools
Elementary Schools Centerville - Gwinnett
Middle Schools Shiloh
High Schools Shiloh
Others
Senior Community no
Restrictions false
Tax ID R6035 205
Special Listing Condition None
Read Less

Bought with Better Homes



