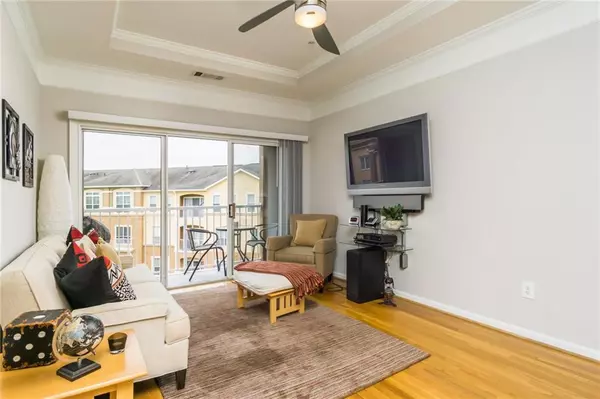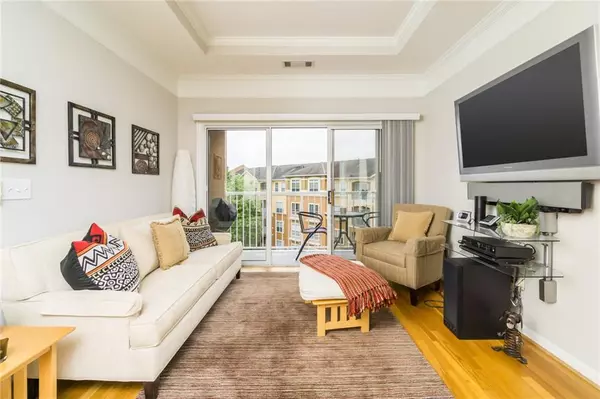For more information regarding the value of a property, please contact us for a free consultation.
10 Perimeter Summit BLVD NE ##4408 Brookhaven, GA 30319
Want to know what your home might be worth? Contact us for a FREE valuation!

Our team is ready to help you sell your home for the highest possible price ASAP
Key Details
Sold Price $192,500
Property Type Condo
Sub Type Condominium
Listing Status Sold
Purchase Type For Sale
Square Footage 1,077 sqft
Price per Sqft $178
Subdivision Villa Sonoma
MLS Listing ID 6723606
Sold Date 08/07/20
Style Mediterranean, Mid-Rise (up to 5 stories)
Bedrooms 2
Full Baths 2
Construction Status Resale
HOA Fees $645
HOA Y/N Yes
Originating Board FMLS API
Year Built 2005
Annual Tax Amount $2,801
Tax Year 2020
Lot Size 1,045 Sqft
Acres 0.024
Property Description
TOP FLOOR CONDO WITH BALCONY & POOL VIEW. This charming condo is completely upgraded featuring Smooth Ceilings, Freshly Painted Throughout, Hardwood flooring, Beautiful kitchen backsplash, 10ft ceilings and tray ceilings in living room. It's also all electric. Located in Sought after Brookhaven location just 1 mile from Perimeter Mall, this unit is conveniently located to its 2 covered, deeded parking spaces and to the community's covered, gated pet areas. The unit features upgraded technology, which includes Nest Thermostat, multiple rooms with in-wall USB Cabling and in-wall cabling allowing TV's to be wall mounted. Villa Sonoma is an exclusive community just minutes from Shopping, Restaurants, Lodging, MARTA, Schools, GA 400/I-285 and features amenities galore, such as Luxurious Pools, Clubhouse, Fitness Center, Laundry Facility, Walking Trails, Theater Room, Billiards Room, plenty of guest parking, Full-Service Property Management Staff, and Brookhaven PD precinct onsite. Just steps away from Villa Christina Restaurant and the Hyatt Hotel, this community offers convenience and luxury without the luxury price tag. Owner occupies unit part-time so taxes paid do not reflect a homestead exemption.
Location
State GA
County Dekalb
Area 51 - Dekalb-West
Lake Name None
Rooms
Other Rooms None
Basement None
Main Level Bedrooms 2
Dining Room Separate Dining Room
Interior
Interior Features Double Vanity, High Ceilings 10 ft Main, Tray Ceiling(s), Walk-In Closet(s)
Heating Central, Heat Pump
Cooling Ceiling Fan(s), Central Air
Flooring Carpet, Ceramic Tile, Hardwood
Fireplaces Type None
Window Features None
Appliance Dishwasher, Disposal, Dryer, Electric Range, Electric Water Heater, Microwave, Refrigerator, Self Cleaning Oven, Washer
Laundry In Hall, Laundry Room
Exterior
Exterior Feature Balcony
Parking Features Assigned, Covered, Deeded, Garage
Garage Spaces 2.0
Fence None
Pool In Ground
Community Features Clubhouse, Concierge, Dog Park, Fitness Center, Homeowners Assoc, Meeting Room, Near Marta, Near Shopping, Pool, Public Transportation, Sidewalks, Street Lights
Utilities Available Cable Available, Electricity Available, Phone Available, Sewer Available, Underground Utilities, Water Available
Waterfront Description None
View Other
Roof Type Composition
Street Surface Paved
Accessibility None
Handicap Access None
Porch None
Total Parking Spaces 2
Private Pool false
Building
Lot Description Landscaped, Level, Private, Other
Story One
Sewer Public Sewer
Water Public
Architectural Style Mediterranean, Mid-Rise (up to 5 stories)
Level or Stories One
Structure Type Frame, Stone, Synthetic Stucco
New Construction No
Construction Status Resale
Schools
Elementary Schools Montgomery
Middle Schools Chamblee
High Schools Chamblee Charter
Others
Senior Community no
Restrictions true
Tax ID 18 329 10 302
Ownership Condominium
Financing yes
Special Listing Condition None
Read Less

Bought with Keller Williams Realty Chattahoochee North, LLC



