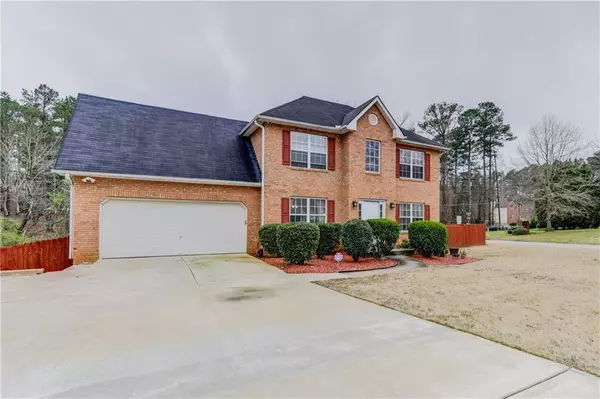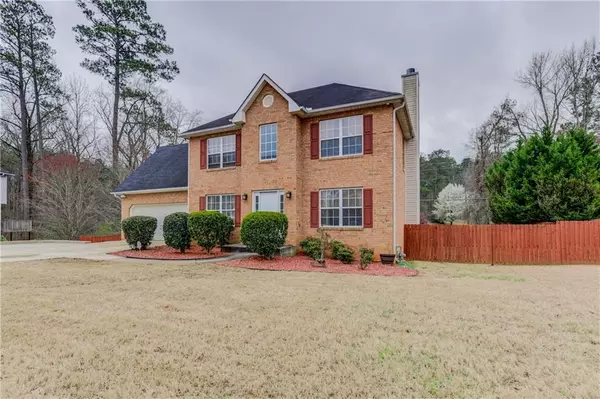For more information regarding the value of a property, please contact us for a free consultation.
3839 Beach Cherry LN Ellenwood, GA 30294
Want to know what your home might be worth? Contact us for a FREE valuation!

Our team is ready to help you sell your home for the highest possible price ASAP
Key Details
Sold Price $229,000
Property Type Single Family Home
Sub Type Single Family Residence
Listing Status Sold
Purchase Type For Sale
Square Footage 2,407 sqft
Price per Sqft $95
Subdivision Willow Trace
MLS Listing ID 6514752
Sold Date 04/17/19
Style A-Frame, Traditional
Bedrooms 4
Full Baths 2
Half Baths 2
Construction Status Resale
HOA Y/N No
Originating Board FMLS API
Year Built 2002
Annual Tax Amount $2,151
Tax Year 2017
Lot Size 0.500 Acres
Acres 0.5
Property Description
THIS HOME WILL NOT LAST AND AND IS GREAT FOR A FAMILY THAT NEEDS SPACE. THE HARD WOOD FLOORS COMPLEMENT THE KITCHEN WHICH IS OPEN TO THE FAMILY ROOM. THE BASEMENT IS TO DIE FOR AND THE BAR... WHERE ARE THE DRINKS, ITS A PARTY. THE HOME SCREAMS ENTERTAINMENT AND RELAXATION ALL IN ONE. THE COVERED SUN-ROOM/DECK ALLOWS YOU TO HIDE AWAY TO ENJOY A CUP OF COFFEE. THE DECK PERFECT FOR BBQ. FAMILIES CAN ENJOY THE PRIVACY OF A BACK YARD FOR GARDENING OR JUST PLAYING CATCH.
Location
State GA
County Dekalb
Area 43 - Dekalb-East
Lake Name None
Rooms
Bedroom Description Other
Other Rooms None
Basement Finished, Full, Interior Entry
Dining Room Separate Dining Room
Interior
Interior Features Double Vanity, Entrance Foyer, High Ceilings 9 ft Main, Walk-In Closet(s)
Heating Central
Cooling Central Air
Flooring Carpet, Hardwood, Vinyl
Fireplaces Number 1
Fireplaces Type Great Room
Window Features Insulated Windows
Appliance Dishwasher, Electric Oven, Electric Range, Microwave, Refrigerator
Laundry Laundry Room, Upper Level
Exterior
Exterior Feature Private Front Entry, Private Yard
Parking Features Driveway, Garage Faces Side, Kitchen Level, Level Driveway, Parking Pad
Fence Back Yard, Fenced, Wood
Pool None
Community Features None
Utilities Available Cable Available, Electricity Available, Natural Gas Available, Phone Available, Sewer Available, Underground Utilities, Water Available
View Other
Roof Type Shingle
Street Surface Paved
Accessibility None
Handicap Access None
Porch Covered, Deck, Rear Porch, Screened
Building
Lot Description Back Yard, Corner Lot, Front Yard, Landscaped, Level, Private
Story Two
Sewer Public Sewer
Water Public
Architectural Style A-Frame, Traditional
Level or Stories Two
Structure Type Brick 3 Sides
New Construction No
Construction Status Resale
Schools
Elementary Schools Narvie Harris
Middle Schools Cedar Grove
High Schools Cedar Grove
Others
Senior Community no
Restrictions false
Tax ID 15 028 01 154
Special Listing Condition None
Read Less

Bought with Keller Williams Realty ATL Part



