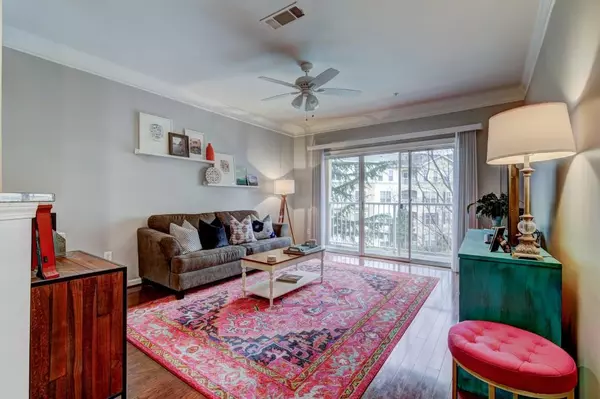For more information regarding the value of a property, please contact us for a free consultation.
10 Perimeter Summit BLVD NE #4320 Brookhaven, GA 30319
Want to know what your home might be worth? Contact us for a FREE valuation!

Our team is ready to help you sell your home for the highest possible price ASAP
Key Details
Sold Price $164,800
Property Type Condo
Sub Type Condominium
Listing Status Sold
Purchase Type For Sale
Square Footage 754 sqft
Price per Sqft $218
Subdivision Villa Sonoma At Perimeter Summ
MLS Listing ID 6515037
Sold Date 04/29/19
Style European, Mid-Rise (up to 5 stories)
Bedrooms 1
Full Baths 1
Construction Status Resale
HOA Fees $521
HOA Y/N No
Originating Board FMLS API
Year Built 2002
Annual Tax Amount $1,335
Tax Year 2017
Lot Size 784 Sqft
Acres 0.018
Property Description
Elegant condo with poolview balcony overlook, cherry cabinets, granite, ss appliances, & hardwoods at the luxurious Villa Sonoma at Perimeter Summit. Enjoy fine dining steps away at Villa Christina Restaurant. Convenience to shopping, entertainment, medical, dining, I-285, GA 400, & MARTA make this an incomparable location. Full-service on-site property management, gated assigned parking, community center with theater, billiards, tanning room, business center, & scenic green spaces with covered pet areas make your new home the center of an idyllic luxury lifestyle.
Location
State GA
County Dekalb
Area 51 - Dekalb-West
Lake Name None
Rooms
Bedroom Description Master on Main
Other Rooms None
Basement None
Main Level Bedrooms 1
Dining Room Great Room
Interior
Interior Features High Speed Internet, Walk-In Closet(s)
Heating Forced Air, Natural Gas
Cooling Ceiling Fan(s), Central Air
Flooring Hardwood
Fireplaces Type None
Window Features Insulated Windows
Appliance Dishwasher, Disposal, Gas Range, Microwave, Refrigerator
Laundry In Hall, Main Level
Exterior
Exterior Feature Balcony
Parking Features Assigned, Garage
Fence None
Pool In Ground
Community Features Clubhouse, Fitness Center, Gated, Near Marta, Near Schools, Near Shopping, Pool, Public Transportation, Restaurant
Utilities Available Cable Available, Electricity Available, Natural Gas Available, Sewer Available, Underground Utilities, Water Available
Waterfront Description None
View Other
Roof Type Composition, Ridge Vents
Street Surface Paved
Accessibility None
Handicap Access None
Porch None
Total Parking Spaces 1
Building
Lot Description Level
Story One
Sewer Public Sewer
Water Public
Architectural Style European, Mid-Rise (up to 5 stories)
Level or Stories One
Structure Type Stucco
New Construction No
Construction Status Resale
Schools
Elementary Schools Montgomery
Middle Schools Chamblee
High Schools Chamblee Charter
Others
HOA Fee Include Insurance, Maintenance Structure, Maintenance Grounds, Pest Control, Termite, Trash
Senior Community no
Restrictions true
Tax ID 18 329 10 225
Ownership Condominium
Financing yes
Special Listing Condition None
Read Less

Bought with RE/MAX Regency



