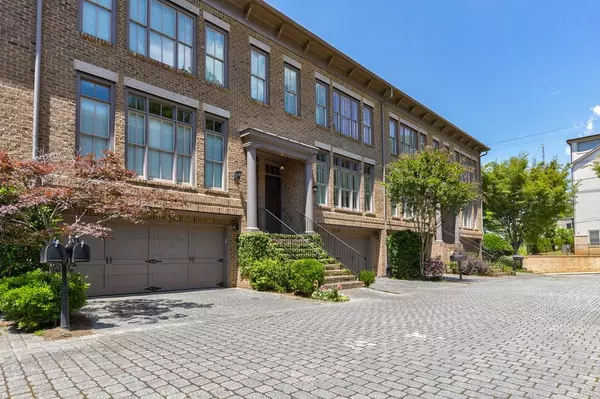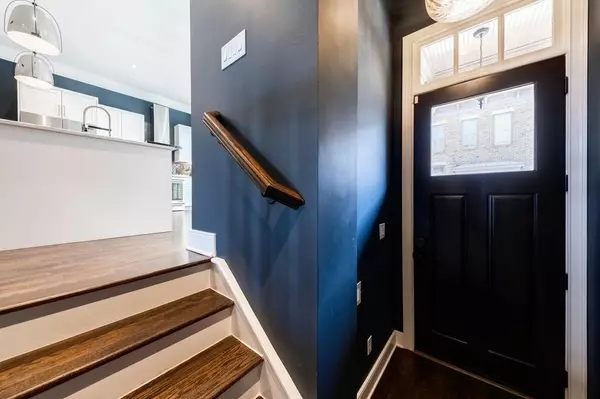For more information regarding the value of a property, please contact us for a free consultation.
818 Highland Green WAY NE #818 Atlanta, GA 30306
Want to know what your home might be worth? Contact us for a FREE valuation!

Our team is ready to help you sell your home for the highest possible price ASAP
Key Details
Sold Price $725,000
Property Type Townhouse
Sub Type Townhouse
Listing Status Sold
Purchase Type For Sale
Square Footage 2,100 sqft
Price per Sqft $345
Subdivision Highland Green
MLS Listing ID 6717415
Sold Date 06/16/20
Style Traditional
Bedrooms 3
Full Baths 3
Half Baths 1
Construction Status Resale
HOA Fees $327
HOA Y/N Yes
Originating Board FMLS API
Year Built 2005
Annual Tax Amount $6,841
Tax Year 2019
Property Description
Absolutely STUNNING townhome in the heart of Virginia Highland and just steps to the beltline! You will fall in love with this designer home that boasts a brand new, top of the line kitchen with Jenn-Air appliances, new cabinetry, Italian marble counters, and custom lighting. Newly refinished hardwoods throughout, new bedroom and bathroom on lower level along with new powder room on main! Double porches provide tons of outside living space with a phenomenal skyline view! Includes Nest thermostat, August lock, and Insteon w/Alexa smart home lighting throughout. HURRY!
Location
State GA
County Fulton
Area 23 - Atlanta North
Lake Name None
Rooms
Bedroom Description Split Bedroom Plan
Other Rooms None
Basement None
Dining Room Great Room, Open Concept
Interior
Interior Features High Ceilings 10 ft Main, Bookcases, Coffered Ceiling(s), Double Vanity, High Speed Internet, Entrance Foyer, His and Hers Closets, Smart Home, Walk-In Closet(s)
Heating Central, Forced Air, Natural Gas
Cooling Central Air
Flooring Hardwood
Fireplaces Number 1
Fireplaces Type Blower Fan, Gas Log
Window Features None
Appliance Dishwasher, Disposal, Refrigerator, Gas Range, Gas Water Heater, Gas Oven, Microwave, Range Hood
Laundry None
Exterior
Exterior Feature Balcony
Parking Features Attached, Drive Under Main Level, Driveway, Garage
Garage Spaces 2.0
Fence None
Pool None
Community Features None
Utilities Available None
Waterfront Description None
View City
Roof Type Shingle
Street Surface None
Accessibility None
Handicap Access None
Porch None
Total Parking Spaces 2
Building
Lot Description Level, Landscaped
Story Three Or More
Sewer Public Sewer
Water Public
Architectural Style Traditional
Level or Stories Three Or More
Structure Type Brick 4 Sides
New Construction No
Construction Status Resale
Schools
Elementary Schools Springdale Park
Middle Schools David T Howard
High Schools Grady
Others
HOA Fee Include Maintenance Structure, Trash, Maintenance Grounds, Pest Control, Reserve Fund, Sewer, Termite, Water
Senior Community no
Restrictions false
Tax ID 14 001700020810
Ownership Fee Simple
Financing yes
Special Listing Condition None
Read Less

Bought with Ansley Atlanta Real Estate - Intown Office



