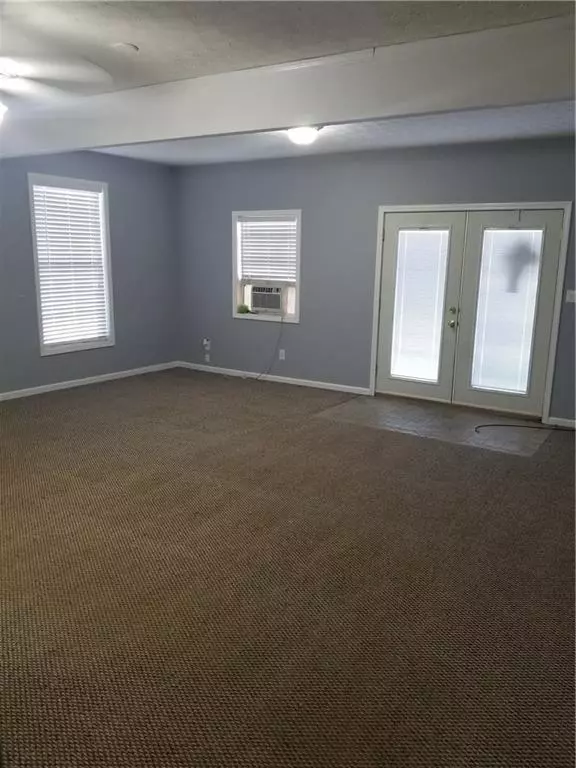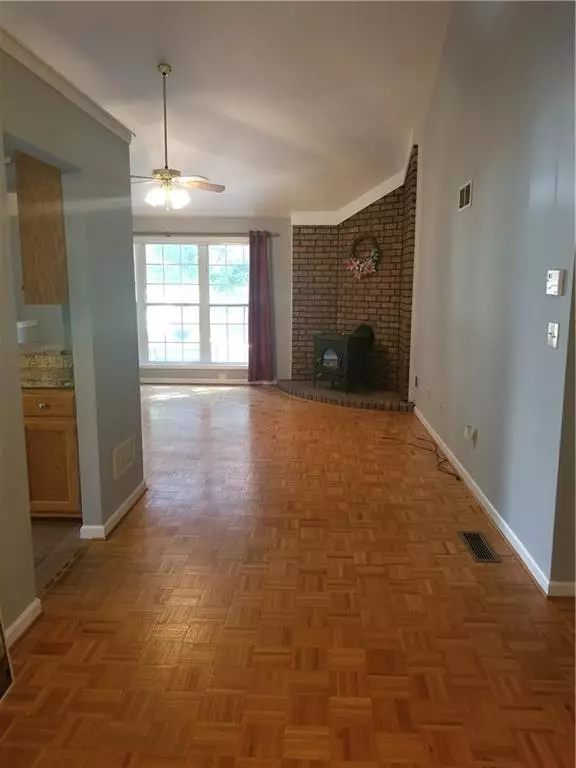For more information regarding the value of a property, please contact us for a free consultation.
2338 Autumn DR Snellville, GA 30078
Want to know what your home might be worth? Contact us for a FREE valuation!

Our team is ready to help you sell your home for the highest possible price ASAP
Key Details
Sold Price $217,000
Property Type Single Family Home
Sub Type Single Family Residence
Listing Status Sold
Purchase Type For Sale
Square Footage 2,069 sqft
Price per Sqft $104
Subdivision Autumn Hills
MLS Listing ID 6717743
Sold Date 07/06/20
Style Ranch
Bedrooms 3
Full Baths 2
Construction Status Resale
HOA Y/N No
Originating Board FMLS API
Year Built 1993
Annual Tax Amount $2,501
Tax Year 2019
Lot Size 0.540 Acres
Acres 0.54
Property Description
Hard to find Ranch home on 1/2 acre corner lot. New paint interior, new paint shutters and front porch,new paint 2story barn. Home pressure washed last 4mo. Carpets professionally cleaned by ZeroRez. Wood flooring in family/dining rooms. Woodburning stove in family room that will keep you warm during cold nights. Separate family room for large families and entertaining. Large master with walk in closet, garden tub and tile. Spacious secondary bedroom w/walk-in closet. New Granite counter tops kitchen and bar with solid oak cabinets. New french doors to patio. Stainless steel appliances, new farmhouse sink and faucet and tile floor. New light fixtures in both bathrooms. Pergola built on patio 2 years ago. Lots of enjoyment cooking out on oversized patio. Two separate fenced yard areas. One for kids and one for pets. Lots of storage in the two story barn, attached back shed for storage and separate pole barn for parking boats, cars, campers or even to use for large family reunions to picnic under. Large level corner lot lines with crepe myrtles. Plenty of room for kids and pets.
Location
State GA
County Gwinnett
Area 65 - Gwinnett County
Lake Name None
Rooms
Bedroom Description Master on Main
Other Rooms Barn(s), Outbuilding, Pergola, RV/Boat Storage
Basement Crawl Space
Main Level Bedrooms 3
Dining Room Great Room, Open Concept
Interior
Interior Features Disappearing Attic Stairs, Double Vanity, Entrance Foyer, High Ceilings 10 ft Upper, High Speed Internet, Walk-In Closet(s)
Heating Natural Gas
Cooling Central Air
Flooring Carpet, Ceramic Tile, Hardwood
Fireplaces Number 1
Fireplaces Type Great Room, Wood Burning Stove
Window Features None
Appliance Dishwasher, Gas Cooktop, Gas Oven, Gas Water Heater, Refrigerator, Self Cleaning Oven
Laundry In Hall
Exterior
Exterior Feature None
Parking Features Driveway
Fence Back Yard
Pool None
Community Features None
Utilities Available Cable Available, Electricity Available, Natural Gas Available, Phone Available, Underground Utilities, Water Available
Waterfront Description None
View City
Roof Type Composition
Street Surface Asphalt
Accessibility None
Handicap Access None
Porch Front Porch, Patio
Total Parking Spaces 4
Building
Lot Description Back Yard, Corner Lot, Front Yard, Level
Story One
Sewer Septic Tank
Water Public
Architectural Style Ranch
Level or Stories One
Structure Type Brick Front, Vinyl Siding
New Construction No
Construction Status Resale
Schools
Elementary Schools Pharr
Middle Schools Mcconnell
High Schools Grayson
Others
Senior Community no
Restrictions false
Tax ID R5058 289
Special Listing Condition None
Read Less

Bought with Virtual Properties Realty. Biz



