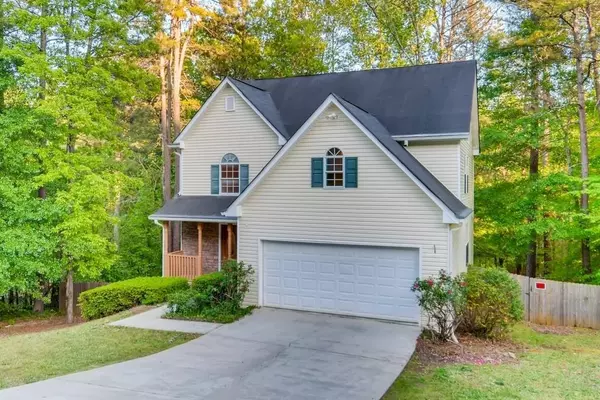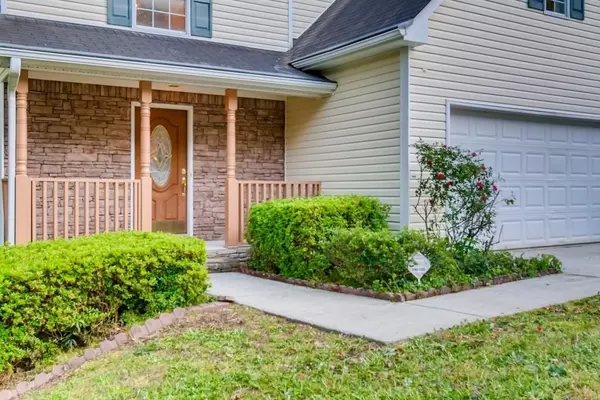For more information regarding the value of a property, please contact us for a free consultation.
3810 Laurel Brook LN Snellville, GA 30039
Want to know what your home might be worth? Contact us for a FREE valuation!

Our team is ready to help you sell your home for the highest possible price ASAP
Key Details
Sold Price $223,000
Property Type Single Family Home
Sub Type Single Family Residence
Listing Status Sold
Purchase Type For Sale
Square Footage 2,159 sqft
Price per Sqft $103
Subdivision Laurel Falls
MLS Listing ID 6717927
Sold Date 06/26/20
Style Traditional
Bedrooms 3
Full Baths 2
Half Baths 1
Construction Status Resale
HOA Y/N No
Originating Board FMLS API
Year Built 2002
Annual Tax Amount $2,747
Tax Year 2019
Lot Size 0.580 Acres
Acres 0.58
Property Description
Southern Charm and Beauty in Snellville! Entering the 3BRD/2.5BA home on an unfinished basement is located on a cul-de-sac, you see high ceilings, hardwood floors, natural light and a staircase. The living room has a fireplace and fabulous outdoor views! The eat-in kitchen has white cabinetry, spacious countertops, pantry, gas range and door to your 2nd story deck! The master bedroom has tray ceilings, two walk-in closets and an en suite. Other features: 2-garage, 1st level cement patio, long driveway, fully fenced-in backyard and more! Come See Today! Exploring further, you discover an eat-in kitchen featuring white cabinetry, spacious countertops, pantry, a gas range and a door to your large second-story deck! Ideal for playtime, summer cookouts and morning coffee, the fully fenced-in backyard is a welcoming and peaceful retreat. In the evenings, the master bedroom becomes a sanctuary. Tray ceilings, two walk-in closets and a private en suite offer tranquility and elegance. Sip wine in your soaker tub or enjoy the separate shower for a spa-like experience. Additional bedrooms have sizeable dedicated closets. Other features include 2 car garage, first-level cement patio, long driveway for extra parking and much more!
Location
State GA
County Gwinnett
Area 65 - Gwinnett County
Lake Name None
Rooms
Bedroom Description Other
Other Rooms None
Basement Bath/Stubbed, Daylight, Exterior Entry, Full, Unfinished
Dining Room Separate Dining Room
Interior
Interior Features Entrance Foyer 2 Story, Entrance Foyer, Tray Ceiling(s), Walk-In Closet(s)
Heating Central, Natural Gas
Cooling Central Air
Flooring Carpet, Hardwood, Vinyl
Fireplaces Number 1
Fireplaces Type Factory Built, Great Room
Window Features None
Appliance Dishwasher, Refrigerator, Gas Range, Gas Water Heater, Gas Oven, Tankless Water Heater
Laundry In Kitchen
Exterior
Exterior Feature Other
Parking Features Attached, Garage Door Opener, Garage, Garage Faces Front, Kitchen Level
Garage Spaces 2.0
Fence Back Yard, Fenced
Pool None
Community Features None
Utilities Available None
Waterfront Description None
View Other
Roof Type Composition
Street Surface None
Accessibility None
Handicap Access None
Porch Deck, Front Porch, Patio
Total Parking Spaces 2
Building
Lot Description Sloped
Story Two
Sewer Septic Tank
Water Public
Architectural Style Traditional
Level or Stories Two
Structure Type Vinyl Siding
New Construction No
Construction Status Resale
Schools
Elementary Schools Anderson-Livsey
Middle Schools Shiloh
High Schools Shiloh
Others
Senior Community no
Restrictions false
Tax ID R6003 128
Financing no
Special Listing Condition None
Read Less

Bought with Virtual Properties Realty.com



