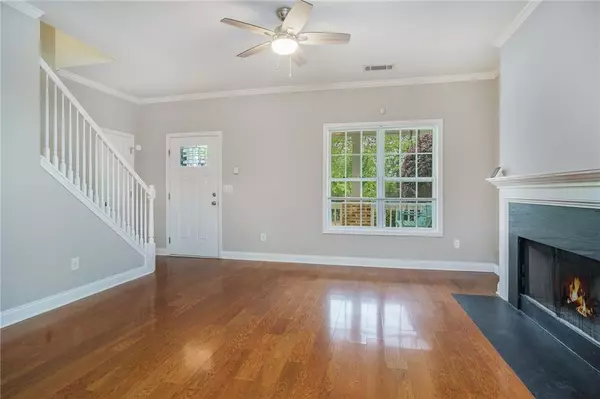For more information regarding the value of a property, please contact us for a free consultation.
317 Englewood AVE SE Atlanta, GA 30315
Want to know what your home might be worth? Contact us for a FREE valuation!

Our team is ready to help you sell your home for the highest possible price ASAP
Key Details
Sold Price $379,900
Property Type Single Family Home
Sub Type Single Family Residence
Listing Status Sold
Purchase Type For Sale
Square Footage 1,750 sqft
Price per Sqft $217
Subdivision Chosewood Park
MLS Listing ID 6712646
Sold Date 07/27/20
Style Bungalow
Bedrooms 3
Full Baths 2
Half Baths 1
Construction Status Resale
HOA Y/N No
Originating Board FMLS API
Year Built 2005
Annual Tax Amount $1,527
Tax Year 2019
Lot Size 7,248 Sqft
Acres 0.1664
Property Description
Looking for a perfectly sized home AND Beltline-adjacent living? This adorable craftsman checks all of the boxes! Move-in ready with open floor plan, master on main with walk-in closet, hardwood floors, lovely fireplace, and fresh interior paint. Newly renovated kitchen with quartz countertops and SS appliances. Large back deck & great low maintenance fenced backyard. Massive bedroom upstairs could be used for multiple versatile spaces - think office + guest room or playroom + den? Front yard has a pear tree and blueberry bushes planted & maintained by Edible Chosewood. You cannot beat this location with everything surrounding it and so much more to come! 1 block to Beltline, 2 blocks to The Beacon, 2 blocks to Boulevard Crossing, DH Stanton & Chosewood Parks, 1 mile to Grant Park, OR stroll down the Beltline path to your other favorite neighborhoods, shops and restaurants! The City of Atlanta facility across the street will become mixed-use retail and condos in the next couple years with a cap on height so skyline view will be maintained from the upstairs windows. A Matterport 3D virtual tour is attached to the listing, or contact us directly for the link.
Location
State GA
County Fulton
Area 32 - Fulton South
Lake Name None
Rooms
Bedroom Description Master on Main
Other Rooms None
Basement Crawl Space
Main Level Bedrooms 1
Dining Room Open Concept
Interior
Interior Features Double Vanity, Walk-In Closet(s)
Heating Electric
Cooling Central Air
Flooring Carpet, Hardwood
Fireplaces Number 1
Fireplaces Type Factory Built
Window Features None
Appliance Dishwasher, Electric Range, Electric Water Heater, Microwave, Refrigerator
Laundry In Bathroom, In Hall, Main Level
Exterior
Exterior Feature Other
Parking Features Driveway, Parking Pad
Fence Back Yard
Pool None
Community Features None
Utilities Available Cable Available, Electricity Available, Water Available
Waterfront Description None
View Other
Roof Type Composition
Street Surface Paved
Accessibility None
Handicap Access None
Porch Deck, Front Porch
Building
Lot Description Back Yard, Landscaped
Story One and One Half
Sewer Public Sewer
Water Public
Architectural Style Bungalow
Level or Stories One and One Half
Structure Type Cement Siding
New Construction No
Construction Status Resale
Schools
Elementary Schools Benteen
Middle Schools King
High Schools Maynard H. Jackson, Jr.
Others
Senior Community no
Restrictions false
Tax ID 14 004100010043
Ownership Fee Simple
Financing no
Special Listing Condition None
Read Less

Bought with Keller Knapp, Inc.



