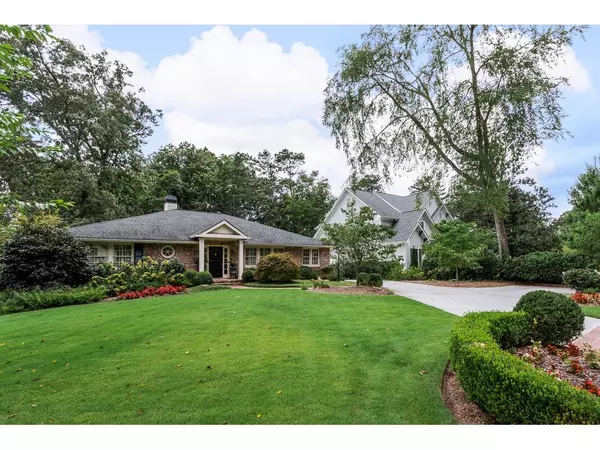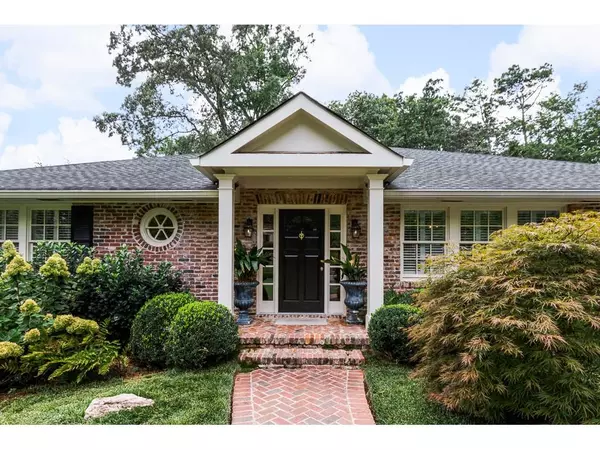For more information regarding the value of a property, please contact us for a free consultation.
2672 Ashford RD NE Brookhaven, GA 30319
Want to know what your home might be worth? Contact us for a FREE valuation!

Our team is ready to help you sell your home for the highest possible price ASAP
Key Details
Sold Price $888,000
Property Type Single Family Home
Sub Type Single Family Residence
Listing Status Sold
Purchase Type For Sale
Square Footage 2,707 sqft
Price per Sqft $328
Subdivision Ashford Park
MLS Listing ID 6715623
Sold Date 06/12/20
Style Garden (1 Level), Ranch, Traditional
Bedrooms 4
Full Baths 3
Construction Status Updated/Remodeled
HOA Y/N No
Originating Board FMLS API
Year Built 1952
Annual Tax Amount $5,099
Tax Year 2017
Lot Size 0.800 Acres
Acres 0.8
Property Description
Historic charm on the most desired street in Ashford Park! This recently renovated high-end one-level home is a unique treasure, finished with great taste and immaculately kept. Huge 0.8 acre lot allows for nature and privacy in the middle of the city. The layout of the Living, Dining, and Kitchen is open and inviting while Bedrooms are quiet and private. The beautiful hardwood floors, detailed trim work, plantation shutters, and fresh paint carry throughout. The Kitchen is a dream with its gorgeous marble, custom cabinetry, and top of the line appliances. The Butler's Pantry offers even more space for serving pieces and bar ware. The Dining Room is suited for entertaining as well as week-night meals. The Master Suite is a true retreat - the Bath is outfitted with a soaking tub, the views from the walls of windows are of the treetops, and the custom closet is designed with a place for everything. French doors in the Living Area open onto the covered Porch that has a wood-burning fireplace and overlooks the private backyard. This property also has a detached 2-car garage with a huge space above stubbed for plumbing and ready to be finished as an Office or In Law/Au Pair Suite.
Location
State GA
County Dekalb
Area 51 - Dekalb-West
Lake Name None
Rooms
Bedroom Description Master on Main, Split Bedroom Plan
Other Rooms Carriage House, Garage(s), Guest House
Basement None
Main Level Bedrooms 4
Dining Room Butlers Pantry, Separate Dining Room
Interior
Interior Features Bookcases, Coffered Ceiling(s), Disappearing Attic Stairs, Double Vanity, Entrance Foyer, High Ceilings 9 ft Main, Walk-In Closet(s), Other
Heating Central
Cooling Central Air
Flooring Hardwood
Fireplaces Number 2
Fireplaces Type Factory Built, Gas Log, Living Room, Masonry, Outside
Window Features Plantation Shutters
Appliance Dishwasher, Disposal, Dryer, Electric Range, Gas Cooktop, Refrigerator, Washer
Laundry Laundry Room, Main Level
Exterior
Exterior Feature Private Front Entry, Private Rear Entry, Private Yard, Rear Stairs, Storage
Parking Features Detached, Driveway, Garage, Garage Door Opener, Level Driveway, Parking Pad, Storage
Garage Spaces 2.0
Fence Back Yard
Pool None
Community Features Street Lights
Utilities Available Cable Available, Electricity Available, Natural Gas Available, Sewer Available, Underground Utilities, Water Available
View Other
Roof Type Composition
Street Surface Paved
Accessibility None
Handicap Access None
Porch Covered, Deck, Rear Porch
Total Parking Spaces 2
Building
Lot Description Back Yard, Front Yard, Landscaped, Level, Private
Story One
Sewer Public Sewer
Water Public
Architectural Style Garden (1 Level), Ranch, Traditional
Level or Stories One
Structure Type Brick 4 Sides
New Construction No
Construction Status Updated/Remodeled
Schools
Elementary Schools Ashford Park
Middle Schools Chamblee
High Schools Chamblee Charter
Others
Senior Community no
Restrictions false
Tax ID 18 242 08 042
Special Listing Condition None
Read Less

Bought with Harry Norman Realtor



