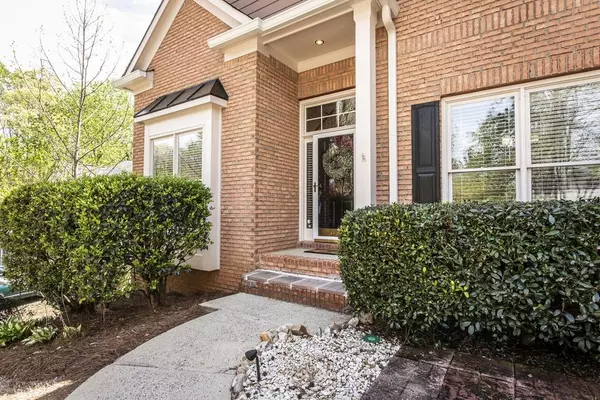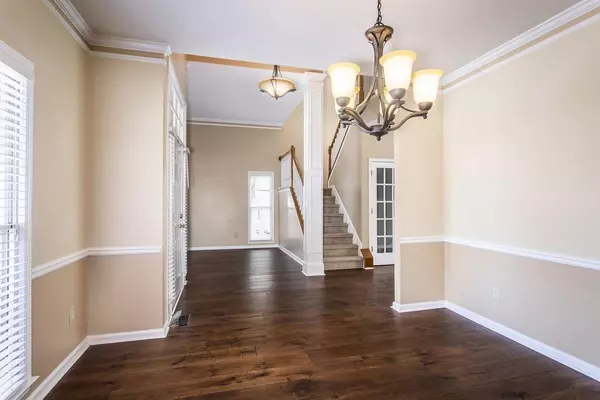For more information regarding the value of a property, please contact us for a free consultation.
3807 Westwick TRCE Kennesaw, GA 30152
Want to know what your home might be worth? Contact us for a FREE valuation!

Our team is ready to help you sell your home for the highest possible price ASAP
Key Details
Sold Price $334,900
Property Type Single Family Home
Sub Type Single Family Residence
Listing Status Sold
Purchase Type For Sale
Square Footage 3,144 sqft
Price per Sqft $106
Subdivision Stilesboro Trace
MLS Listing ID 6705670
Sold Date 05/05/20
Style Traditional
Bedrooms 4
Full Baths 3
Half Baths 1
HOA Fees $500
Originating Board FMLS API
Year Built 1995
Annual Tax Amount $2,704
Tax Year 2018
Lot Size 0.340 Acres
Property Description
Located in a quiet cul-de-sac, this gorgeous home offers updates throughout the interior, plus amazing neighborhood amenities! The main level boasts hardwoods and new carpet. The open floorplan includes separate living and dining rooms for formal entertaining. The eat-in kitchen was recently renovated with white uppers and grey lower cabinetry with granite counter tops. Upstairs, the master retreat flaunts a double vanity, garden tub and walk in closet. Three secondary bedrooms share a full bath in the hall. The finished room in the basement can be used as an office, or a bedroom, as there is also a full bath. There is plenty of unfinished storage space as well. Around back, the deck overlooks the flat, private backyard with enough space for a pool! Or, you can enjoy the community pool and other great amenities, such as the clubhouse, tennis courts and playground. Everything you could need from grocery stores to restaurants to entertainment is close by! Plus, this home is in a top rated school district! Call us now for an in person or virtual tour.
Location
State GA
County Cobb
Rooms
Other Rooms None
Basement Daylight, Exterior Entry, Finished Bath, Full, Interior Entry
Dining Room Separate Dining Room
Interior
Interior Features Double Vanity, Walk-In Closet(s)
Heating Central, Natural Gas
Cooling Ceiling Fan(s), Central Air
Flooring Carpet, Ceramic Tile, Hardwood
Fireplaces Number 1
Fireplaces Type Family Room
Laundry Laundry Room, Main Level
Exterior
Exterior Feature Other, Private Yard
Parking Features Attached, Garage Door Opener, Garage, Garage Faces Front, Kitchen Level
Garage Spaces 2.0
Fence None
Pool None
Community Features Clubhouse, Homeowners Assoc, Playground, Pool, Sidewalks, Street Lights, Tennis Court(s)
Utilities Available None
Waterfront Description None
View Other
Roof Type Composition
Building
Lot Description Back Yard, Cul-De-Sac, Front Yard
Story Two
Sewer Public Sewer
Water Public
New Construction No
Schools
Elementary Schools Bullard
Middle Schools Mcclure
High Schools Allatoona
Others
Senior Community no
Special Listing Condition None
Read Less

Bought with Keller Williams Realty Atl North



