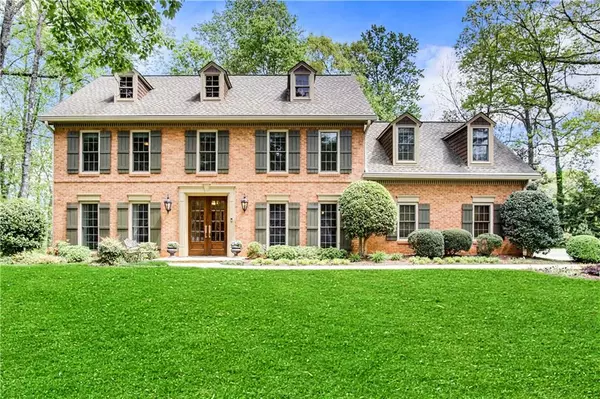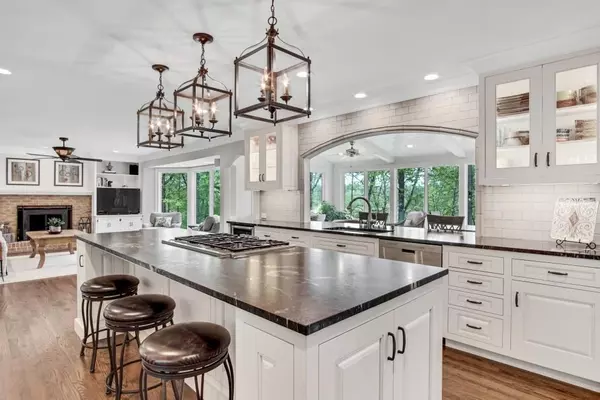For more information regarding the value of a property, please contact us for a free consultation.
5429 Ralston CT Dunwoody, GA 30338
Want to know what your home might be worth? Contact us for a FREE valuation!

Our team is ready to help you sell your home for the highest possible price ASAP
Key Details
Sold Price $699,900
Property Type Single Family Home
Sub Type Single Family Residence
Listing Status Sold
Purchase Type For Sale
Square Footage 4,267 sqft
Price per Sqft $164
Subdivision Dunwoody Club Forest West
MLS Listing ID 6707974
Sold Date 05/18/20
Style Traditional
Bedrooms 4
Full Baths 2
Half Baths 1
Construction Status Resale
HOA Y/N No
Originating Board FMLS API
Year Built 1977
Annual Tax Amount $5,694
Tax Year 2019
Lot Size 0.400 Acres
Acres 0.4
Property Description
On a quiet cul de sac in Dunwoody Club Forest West, this home has had two major renovations! As you enter the foyer through solid mahogany double doors you will immediately notice the quality of the updates. The main level has been completely redesigned to open the study to the family room, the kitchen and the sunroom. The family room has a masonary fireplace and built-ins. The kitchen features a 10-foot island with Thermador 5-burner cooktop, custom cabinets and high end finishes throughout. The sunroom has windows on three sides with a wooded view and overlooks the beautifully landscaped backyard and runs across the back of the house. 28 people have been seated for Thanksgiving dinner in this space! There is a study/homework area with a 12 foot solid walnut built-in desk and pull-out printer shelf and a large laundry room with great storage. The powder room was relocated to open up the back of the house completely and there is a formal dining room. The second major renovation was to the master suite which was enlarged and the updates include a vaulted ceiling, cove lighting and a custom designed walk-in closet. The new master bathroom has custom cabinets and a large shower. There are three other bedrooms upstairs, a renovated hall bath, and room to add another bath if needed. The lower level has a second family room, another finished room and plenty of storage. There is a large custom stone patio and a side entry garage. This outstanding home has new Pella windows, an irrigation system, an automatic mosquito misting system and more. The neighborhood has social activities (in normal times!) and is convenient to Dunwoody shopping, restaurants, and parks as well as 400 and 285.
Location
State GA
County Dekalb
Area 121 - Dunwoody
Lake Name None
Rooms
Bedroom Description Oversized Master
Other Rooms None
Basement Daylight, Finished, Full
Dining Room Separate Dining Room
Interior
Interior Features Bookcases, Disappearing Attic Stairs, Entrance Foyer, Other
Heating Forced Air, Natural Gas
Cooling Central Air, Zoned
Flooring Carpet, Ceramic Tile, Hardwood
Fireplaces Number 1
Fireplaces Type Family Room, Gas Log, Gas Starter
Window Features Insulated Windows
Appliance Dishwasher, Disposal, Electric Oven, Gas Cooktop, Gas Water Heater, Microwave, Refrigerator, Self Cleaning Oven
Laundry Laundry Room, Main Level
Exterior
Exterior Feature Private Front Entry
Parking Features Attached, Garage, Garage Faces Side
Garage Spaces 2.0
Fence None
Pool None
Community Features None
Utilities Available Cable Available, Electricity Available, Natural Gas Available, Phone Available, Sewer Available, Water Available
Waterfront Description None
View Other
Roof Type Composition
Street Surface Asphalt
Accessibility None
Handicap Access None
Porch Patio
Total Parking Spaces 2
Building
Lot Description Cul-De-Sac
Story Two
Sewer Public Sewer
Water Public
Architectural Style Traditional
Level or Stories Two
Structure Type Brick Front, Frame
New Construction No
Construction Status Resale
Schools
Elementary Schools Vanderlyn
Middle Schools Peachtree
High Schools Dunwoody
Others
Senior Community no
Restrictions false
Tax ID 18 380 06 006
Ownership Fee Simple
Financing no
Special Listing Condition None
Read Less

Bought with Mainland Realty, LLC.



