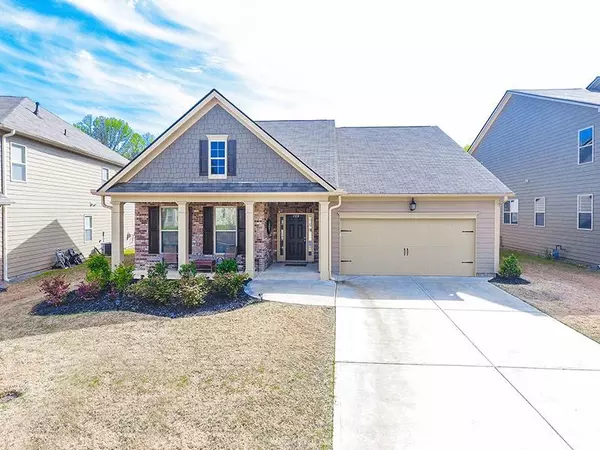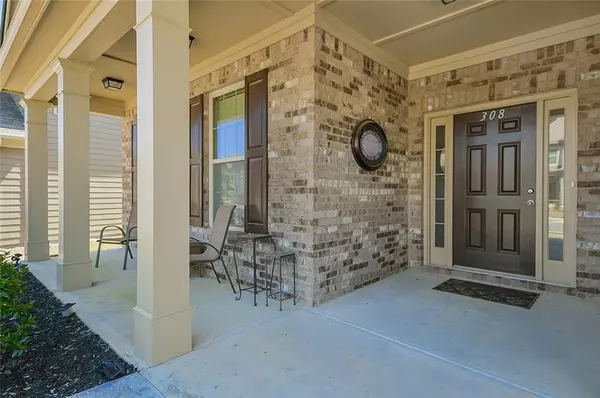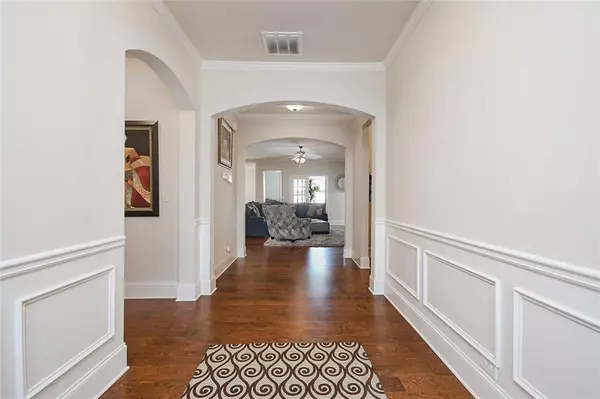For more information regarding the value of a property, please contact us for a free consultation.
308 Vermillion ST Acworth, GA 30102
Want to know what your home might be worth? Contact us for a FREE valuation!

Our team is ready to help you sell your home for the highest possible price ASAP
Key Details
Sold Price $287,000
Property Type Single Family Home
Sub Type Single Family Residence
Listing Status Sold
Purchase Type For Sale
Square Footage 2,243 sqft
Price per Sqft $127
Subdivision Centennial Lakes
MLS Listing ID 6704755
Sold Date 05/22/20
Style Traditional
Bedrooms 3
Full Baths 2
Construction Status Resale
HOA Y/N Yes
Originating Board FMLS API
Year Built 2018
Annual Tax Amount $2,571
Tax Year 2019
Lot Size 6,795 Sqft
Acres 0.156
Property Description
Call this one Home! Stunning Ranch w Private Fenced backyard nestled perfectly on a Cul De Sac . Home has been maintained to Perfection! Open Floorplan features Spacious Master w/ trey ceilings & 2 additional bedrooms on main, Updated bath w/ his & her closets, Beautiful Fireplace in Family Rm, Rich Hardwood floors, 10+ ceilings, Bright Sun Room & Exceptional crown molding. Kitchen features Custom Cabinets, Granite CT, SS appl, large island & breakfast area. A MUST SEE!!! This really is a Great Community! Dont Forget to check out the Amazing amenities at the Amazing Club house. Kiddy Pool, Adult Pool, Tennis Courts Basketball Court, Fishing & Duck Pond and amazing Community Room. All kitchen appliances remain.
Location
State GA
County Cherokee
Area 112 - Cherokee County
Lake Name None
Rooms
Bedroom Description Master on Main, Oversized Master, Sitting Room
Other Rooms None
Basement None
Main Level Bedrooms 3
Dining Room Open Concept
Interior
Interior Features Coffered Ceiling(s), Double Vanity, Entrance Foyer, High Ceilings 10 ft Lower
Heating Central
Cooling Ceiling Fan(s), Central Air
Flooring Hardwood
Fireplaces Number 1
Fireplaces Type Blower Fan
Window Features Insulated Windows
Appliance Dishwasher
Laundry Laundry Room
Exterior
Exterior Feature Private Yard
Parking Features Attached, Garage
Garage Spaces 2.0
Fence Back Yard
Pool In Ground
Community Features Business Center, Clubhouse, Fishing, Fitness Center, Homeowners Assoc, Lake
Utilities Available Cable Available, Electricity Available
Waterfront Description None
View Other
Roof Type Wood
Street Surface Paved
Accessibility None
Handicap Access None
Porch Patio, Rear Porch
Total Parking Spaces 2
Private Pool false
Building
Lot Description Back Yard
Story One
Sewer Public Sewer
Water Public
Architectural Style Traditional
Level or Stories One
Structure Type Brick Front
New Construction No
Construction Status Resale
Schools
Elementary Schools Clark Creek
Middle Schools E.T. Booth
High Schools Etowah
Others
HOA Fee Include Trash
Senior Community no
Restrictions false
Tax ID 21N06F 249
Special Listing Condition None
Read Less

Bought with Drake Realty, Inc



