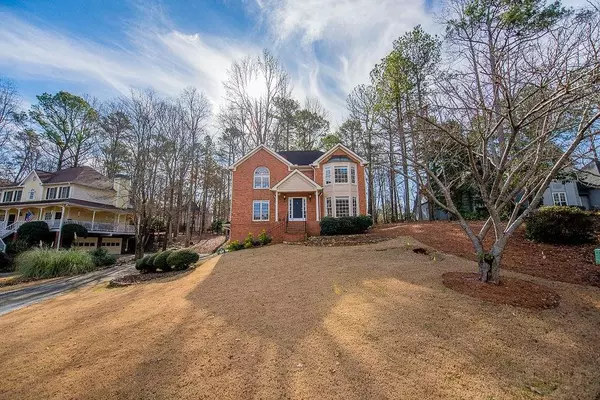For more information regarding the value of a property, please contact us for a free consultation.
4208 Osprey Pointe Woodstock, GA 30189
Want to know what your home might be worth? Contact us for a FREE valuation!

Our team is ready to help you sell your home for the highest possible price ASAP
Key Details
Sold Price $322,500
Property Type Single Family Home
Sub Type Single Family Residence
Listing Status Sold
Purchase Type For Sale
Square Footage 2,911 sqft
Price per Sqft $110
Subdivision Eagle Watch
MLS Listing ID 6675852
Sold Date 03/16/20
Style Traditional
Bedrooms 4
Full Baths 2
Half Baths 1
HOA Fees $802
Originating Board FMLS API
Year Built 1990
Annual Tax Amount $2,921
Tax Year 2018
Lot Size 0.400 Acres
Property Description
Immaculate Eagle Watch home on almost 1/2 acre! Fresh interior paint, gorgeous new flooring upstairs/main level. Sunroom AND front office/playroom too! Tons, TONS of let-the-sunshine-in windows!! You've GOT to see the 'to die for' fully renovated spa-like master bath w/free-standing tub, chandelier! Finished basement. Park-like backyard. Award-winning schools! Golf course, club house and multiple pools, playgrounds, parks sprinkled throughout subdivision. Polybutylene pipe replaced, HVAC serviced, in great shape. Easy access to 575. Close to historic downtown Woodstock.
Location
State GA
County Cherokee
Rooms
Other Rooms None
Basement Driveway Access, Exterior Entry, Finished, Full, Interior Entry
Dining Room Separate Dining Room
Interior
Interior Features Cathedral Ceiling(s), Disappearing Attic Stairs, His and Hers Closets, Walk-In Closet(s), Wet Bar
Heating Forced Air, Natural Gas
Cooling Central Air
Flooring Carpet, Ceramic Tile, Hardwood
Fireplaces Number 1
Fireplaces Type Family Room, Gas Starter, Great Room
Laundry Laundry Room, Upper Level
Exterior
Exterior Feature Private Front Entry, Private Rear Entry
Garage Drive Under Main Level, Driveway, Garage, Garage Door Opener, Garage Faces Side
Garage Spaces 2.0
Fence None
Pool None
Community Features Clubhouse, Golf, Homeowners Assoc, Park, Playground, Pool, Sidewalks, Street Lights, Tennis Court(s)
Utilities Available Cable Available, Electricity Available, Natural Gas Available, Underground Utilities
Waterfront Description None
View Other
Roof Type Ridge Vents, Shingle
Building
Lot Description Corner Lot, Front Yard, Landscaped, Level, Sloped, Wooded
Story Two
Sewer Public Sewer
Water Public
New Construction No
Schools
Elementary Schools Bascomb
Middle Schools E.T. Booth
High Schools Etowah
Others
Senior Community no
Ownership Fee Simple
Special Listing Condition None
Read Less

Bought with Keller Williams Realty Signature Partners



