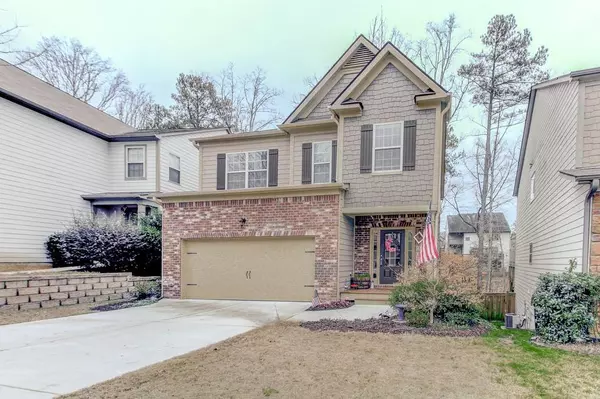For more information regarding the value of a property, please contact us for a free consultation.
285 Shaw DR Acworth, GA 30102
Want to know what your home might be worth? Contact us for a FREE valuation!

Our team is ready to help you sell your home for the highest possible price ASAP
Key Details
Sold Price $274,350
Property Type Single Family Home
Sub Type Single Family Residence
Listing Status Sold
Purchase Type For Sale
Square Footage 2,218 sqft
Price per Sqft $123
Subdivision Centennial Lakes
MLS Listing ID 6674665
Sold Date 02/28/20
Style Craftsman, Traditional
Bedrooms 3
Full Baths 2
Half Baths 1
HOA Fees $325
Originating Board FMLS API
Year Built 2014
Annual Tax Amount $2,596
Tax Year 2019
Lot Size 4,356 Sqft
Property Description
Welcome home to this 5-years-young beauty in desirable Centennial Lakes subdivision! Easy access off I-75 means you can relax sooner after your evening commute - whether that means walking the dog around the sidewalk neighborhood, enjoying the private wooded area from tour deck with a glass of wine, or flipping the switch on the fireplace and flopping on the sofa after a long day. Awesome layout on the main floor for hanging out with family and friends - the kitchen is open to the great room and the dining room, which is tucked to the side with neat corner windows. The entrance foyer draws you in to an open area for a hall tree / taking off your shoes and tossing your bags down, with hardwood flooring extending to the dining and kitchen areas. Upstairs, there is a large loft area that makes a great home office, library, or den away from the hustle and bustle. Two spacious secondary bedrooms - one with a sitting area - both have ceiling fans and easy access to the laundry and hall bath. The large master suite off the back of the loft offers a vaulted trey ceiling, walk-in closet, and relaxing bath, and overlooks the wooded area behind the house. The full basement offers rooms for all kinds of storage or future expansion, and is stubbed for a bath. Walk out of the daylight basement onto a cozy patio area below the deck, which is your access to the privacy-fenced backyard. All systems are 5-years young, renewable termite warranty is included. This one is easy peasy - nothing to do here but move in and enjoy the neighborhood!
Location
State GA
County Cherokee
Rooms
Other Rooms None
Basement Bath/Stubbed, Daylight, Exterior Entry, Full, Interior Entry, Unfinished
Dining Room Separate Dining Room, Open Concept
Interior
Interior Features High Ceilings 9 ft Main, Double Vanity, Disappearing Attic Stairs, High Speed Internet, Entrance Foyer, Low Flow Plumbing Fixtures, Tray Ceiling(s), Walk-In Closet(s)
Heating Central, Forced Air, Natural Gas, Zoned
Cooling Zoned
Flooring Carpet, Hardwood, Vinyl
Fireplaces Number 1
Fireplaces Type Factory Built, Gas Log, Gas Starter, Great Room
Laundry In Hall, Upper Level
Exterior
Exterior Feature Other
Parking Features Attached, Garage Door Opener, Driveway, Garage, Garage Faces Front, Kitchen Level
Garage Spaces 2.0
Fence Back Yard, Fenced, Privacy, Wood
Pool None
Community Features Clubhouse, Homeowners Assoc, Lake, Playground, Pool, Sidewalks, Street Lights, Tennis Court(s)
Utilities Available Cable Available, Electricity Available, Natural Gas Available, Phone Available, Sewer Available, Underground Utilities, Water Available
Waterfront Description None
View Other
Roof Type Composition
Building
Lot Description Back Yard, Front Yard, Landscaped, Level, Private, Sloped
Story Two
Sewer Public Sewer
Water Public
New Construction No
Schools
Elementary Schools Clark Creek
Middle Schools E.T. Booth
High Schools Etowah
Others
Senior Community no
Special Listing Condition None
Read Less

Bought with Hutson Realty



