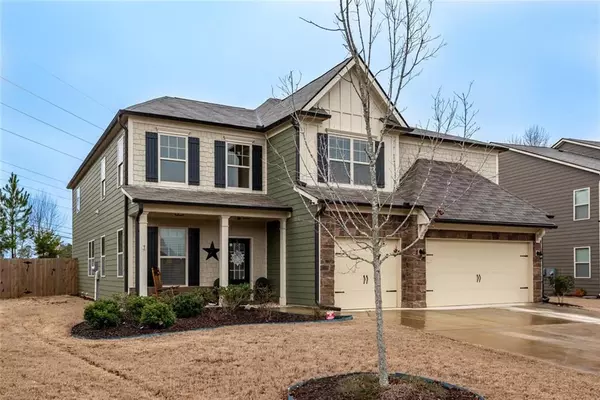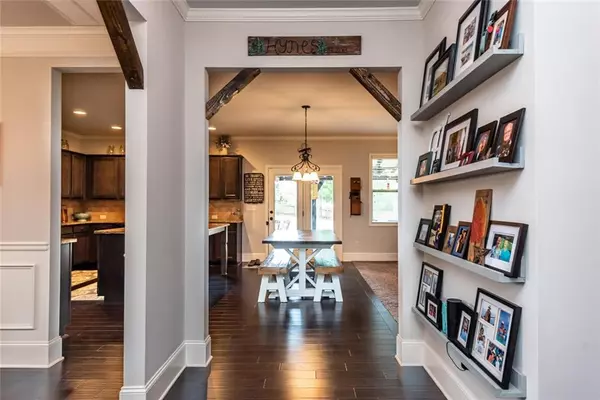For more information regarding the value of a property, please contact us for a free consultation.
607 Discovery CT Acworth, GA 30102
Want to know what your home might be worth? Contact us for a FREE valuation!

Our team is ready to help you sell your home for the highest possible price ASAP
Key Details
Sold Price $403,000
Property Type Single Family Home
Sub Type Single Family Residence
Listing Status Sold
Purchase Type For Sale
Square Footage 3,950 sqft
Price per Sqft $102
Subdivision Centennial Lakes
MLS Listing ID 6670672
Sold Date 02/25/20
Style Traditional
Bedrooms 5
Full Baths 4
Construction Status Resale
HOA Fees $650
HOA Y/N Yes
Originating Board FMLS API
Year Built 2015
Annual Tax Amount $3,952
Tax Year 2018
Lot Size 0.420 Acres
Acres 0.42
Property Description
Just 3 miles from I-75 this stunning 5 bedroom, 4 bath home has a 3 car garage and sits on almost 1/2 an acre! The open floor plan makes this home an entertainer's dream. Have your morning coffee or evening toddy by one of the home's two fireplaces. The natural daylight and open views create a soothing atmosphere. The home features beautiful moldings and offers a coffered ceiling in the dining room. The large garage offers ample space to have a workshop. Escape to your covered patio oasis or simply enjoy the massive and professionally landscaped private backyard. Located in the highly desired Etowah HS district. The wonderful neighborhood amenities include a Jr. Olympic pool with 2 story water slide, six tennis courts, three fish-able lakes, a basketball court, a volleyball court, multiple playgrounds, and walking trails! There are multiple community Facebook groups as well! It will certainly sell itself to those of you looking for a community and home - not just a house. From Cooking clubs to Beer clubs to Cycling clubs, this neighborhood is well networked and harvesting a sense of community. Most amenities are close to the home.
Location
State GA
County Cherokee
Area 112 - Cherokee County
Lake Name None
Rooms
Bedroom Description Oversized Master, Split Bedroom Plan
Other Rooms None
Basement None
Main Level Bedrooms 1
Dining Room Seats 12+, Separate Dining Room
Interior
Interior Features Coffered Ceiling(s), Double Vanity, Entrance Foyer 2 Story, High Ceilings 9 ft Main, High Ceilings 9 ft Upper, High Speed Internet, Tray Ceiling(s), Walk-In Closet(s)
Heating Forced Air, Natural Gas, Zoned
Cooling Central Air, Zoned
Flooring Carpet, Ceramic Tile, Hardwood
Fireplaces Number 2
Fireplaces Type Gas Log, Living Room, Master Bedroom
Window Features Insulated Windows
Appliance Dishwasher, Disposal, Double Oven, Gas Cooktop, Gas Oven, Gas Water Heater, Microwave, Self Cleaning Oven
Laundry In Hall, Laundry Room, Upper Level
Exterior
Exterior Feature Private Yard
Parking Features Garage, Garage Door Opener, Garage Faces Front, Kitchen Level, Level Driveway
Garage Spaces 3.0
Fence Back Yard, Fenced, Privacy, Wood
Pool None
Community Features Clubhouse, Fishing, Homeowners Assoc, Lake, Near Schools, Near Shopping, Park, Playground, Pool, Sidewalks, Street Lights, Tennis Court(s)
Utilities Available Cable Available, Electricity Available, Natural Gas Available, Phone Available, Sewer Available, Underground Utilities, Water Available
Waterfront Description None
View Other
Roof Type Composition
Street Surface Asphalt
Accessibility None
Handicap Access None
Porch Covered, Front Porch, Patio, Rear Porch
Total Parking Spaces 3
Building
Lot Description Back Yard, Front Yard, Landscaped, Level, Private
Story Two
Sewer Public Sewer
Water Private
Architectural Style Traditional
Level or Stories Two
Structure Type Cement Siding, Stone
New Construction No
Construction Status Resale
Schools
Elementary Schools Clark Creek
Middle Schools E.T. Booth
High Schools Etowah
Others
HOA Fee Include Swim/Tennis
Senior Community no
Restrictions true
Tax ID 21N06F 547
Special Listing Condition None
Read Less

Bought with Maximum One Greater Atlanta Realtors



