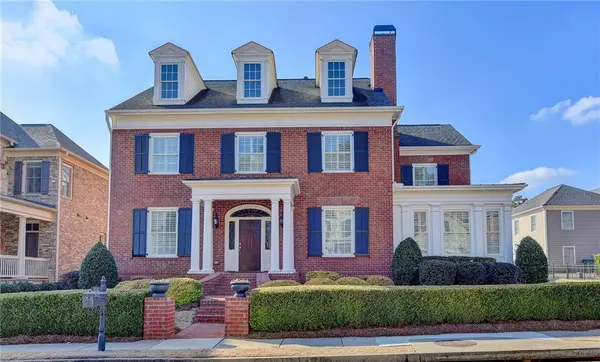For more information regarding the value of a property, please contact us for a free consultation.
7895 Georgetown CIR Suwanee, GA 30024
Want to know what your home might be worth? Contact us for a FREE valuation!

Our team is ready to help you sell your home for the highest possible price ASAP
Key Details
Sold Price $590,000
Property Type Single Family Home
Sub Type Single Family Residence
Listing Status Sold
Purchase Type For Sale
Square Footage 3,814 sqft
Price per Sqft $154
Subdivision Weston
MLS Listing ID 6672988
Sold Date 03/06/20
Style Traditional
Bedrooms 5
Full Baths 4
Half Baths 1
Construction Status Resale
HOA Fees $1,560
HOA Y/N Yes
Originating Board FMLS API
Year Built 2007
Annual Tax Amount $1,660
Tax Year 2019
Lot Size 10,018 Sqft
Acres 0.23
Property Description
Elegant and warm 5 Bdrm/4.5 Ba Executive Brick home on private, corner lot in beautiful, Gated Weston! Large area above 3 Car Garage is ready to finish to a private, separate in-law/teen suite! From the moment you step into the entrance foyer, you'll be captivated by the rich refinished hardwood floors, plantation wood shutters, and gorgeous extended judges paneling and 10 ft ceilings. Spacious guest bedroom/office on main. Granite vanity in bath on Main. Substantial Custom Moulding in Family Rm with a wall of windows and doors opening to the extended brick patio in the quaint, private, fenced courtyard. Even the Living Room features built-in bookcases! Enjoy your favorite book in the cozy keeping room/sunroom off the kitchen with stacked stone fireplace and built-in bookcases.
The kitchen is a cook's delight with custom stained wood cabinetry, SS appliances, double wall ovens, granite countertops, tumbled marble backsplash, and an oversized granite island with a wine cooler- perfect for family meals and entertaining! Upstairs are four spacious bedrooms, each with their own private full bath. The oversized master suite features a deep tray ceiling and walk-in closets. Relax after a long day in the master bath with Whirlpool tub, granite double vanities, and large tile shower with seat. Wainscoting, Sink and Built-ins in Laundry/Mud Rm. Enjoy outside activities in the level, professionally landscaped yard. Walk to amenities including a gorgeous clubhouse with kitchen, fitness center, playground, pool, and tennis courts. Weston is conveniently located near Emory Johns Creek Hospital, shopping, dining, and Top-notch schools- award winning Johns Creek, Riverwatch, and Lambert High School! Walk to restaurants & Shopping! Low Forsyth Taxes!
Location
State GA
County Forsyth
Area 221 - Forsyth County
Lake Name None
Rooms
Bedroom Description Oversized Master
Other Rooms Carriage House, Garage(s)
Basement Crawl Space
Main Level Bedrooms 1
Dining Room Separate Dining Room
Interior
Interior Features Bookcases, Disappearing Attic Stairs, Double Vanity, Entrance Foyer, High Ceilings 9 ft Main, High Ceilings 9 ft Upper, High Ceilings 10 ft Main, His and Hers Closets, Tray Ceiling(s), Walk-In Closet(s)
Heating Central, Natural Gas, Zoned
Cooling Ceiling Fan(s), Central Air, Zoned
Flooring Carpet, Ceramic Tile, Hardwood
Fireplaces Number 1
Fireplaces Type Factory Built, Family Room, Gas Log, Gas Starter, Keeping Room
Window Features Insulated Windows, Plantation Shutters
Appliance Dishwasher, Disposal, Double Oven, Gas Cooktop, Gas Oven, Gas Range, Gas Water Heater, Microwave, Refrigerator, Self Cleaning Oven
Laundry Laundry Room, Main Level
Exterior
Exterior Feature Courtyard, Private Front Entry, Private Rear Entry, Private Yard
Parking Features Attached, Detached, Driveway, Garage, Garage Faces Rear, Level Driveway, Parking Pad
Garage Spaces 3.0
Fence Back Yard, Fenced, Wrought Iron
Pool None
Community Features Clubhouse, Fitness Center, Gated, Homeowners Assoc, Near Schools, Near Shopping, Park, Playground, Pool, Sidewalks, Street Lights, Tennis Court(s)
Utilities Available Cable Available, Electricity Available, Natural Gas Available, Phone Available, Underground Utilities, Water Available
View Other
Roof Type Composition
Street Surface Paved
Accessibility None
Handicap Access None
Porch Patio
Total Parking Spaces 3
Building
Lot Description Back Yard, Landscaped, Level
Story Two
Sewer Public Sewer
Water Public
Architectural Style Traditional
Level or Stories Two
Structure Type Brick 4 Sides, Cement Siding
New Construction No
Construction Status Resale
Schools
Elementary Schools Johns Creek
Middle Schools Riverwatch
High Schools Lambert
Others
HOA Fee Include Security, Swim/Tennis, Trash
Senior Community no
Restrictions true
Tax ID 162 507
Special Listing Condition None
Read Less

Bought with All Trust Realty, Inc.



