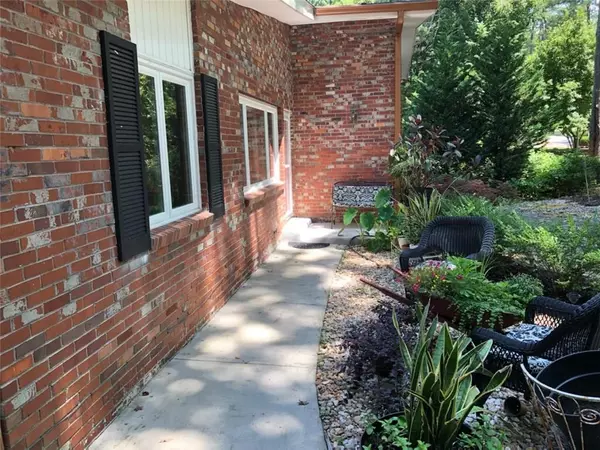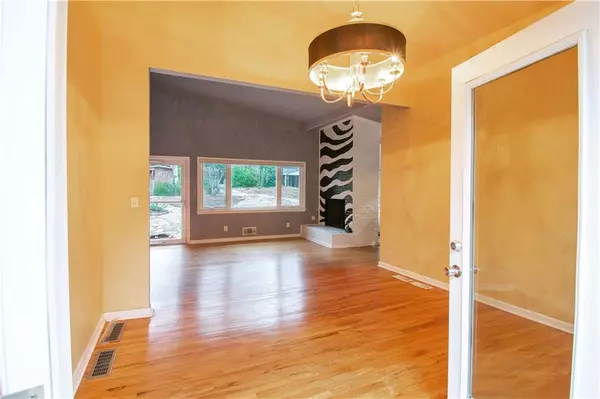For more information regarding the value of a property, please contact us for a free consultation.
479 Thackery PL SW Atlanta, GA 30311
Want to know what your home might be worth? Contact us for a FREE valuation!

Our team is ready to help you sell your home for the highest possible price ASAP
Key Details
Sold Price $255,000
Property Type Single Family Home
Sub Type Single Family Residence
Listing Status Sold
Purchase Type For Sale
Square Footage 1,299 sqft
Price per Sqft $196
Subdivision Peyton Forest
MLS Listing ID 6642556
Sold Date 05/08/20
Style Contemporary/Modern
Bedrooms 4
Full Baths 3
Construction Status Resale
HOA Y/N No
Originating Board FMLS API
Year Built 1960
Annual Tax Amount $50
Tax Year 2018
Lot Size 0.413 Acres
Acres 0.4132
Property Description
Location! Location! Location! Entertain to the max in a spacious tri-level home! Great room with brick fireplace and French doors leading into cozy deck overlooking magnificent private backyard. In sought after Peyton Forest, move right in this three bedroom (possibly a fourth) tastefully decorated home overlooking the in-ground pool and breathtaking floral landscaping. The kitchen boasts a sit down eating area as well as a copper breakfast bar. Perfect roommate plan as bottom level includes bedroom with en suite and sitting area. Perfect roommate plan as bottom level includes bedroom with en suite bath separate and sitting area. Beautiful hard wood floors run throughout the entire main and second floors. Designed for today’s lifestyles! Zero Landscaping eliminates need for lawn maintenance and carport is already installed with electric car charging station. Enjoy true no maintenance living with no HOA fees ever!
Location
State GA
County Fulton
Area 33 - Fulton South
Lake Name None
Rooms
Bedroom Description In-Law Floorplan
Other Rooms Shed(s)
Basement Daylight, Exterior Entry, Finished, Finished Bath, Full, Interior Entry
Dining Room Great Room
Interior
Interior Features High Ceilings 10 ft Main, Walk-In Closet(s)
Heating Central, Heat Pump
Cooling Heat Pump
Flooring Ceramic Tile, Hardwood, Vinyl
Fireplaces Number 1
Fireplaces Type Living Room, Masonry
Window Features Insulated Windows
Appliance Dishwasher, Disposal, Dryer, Microwave, Self Cleaning Oven, Tankless Water Heater, Washer
Laundry In Basement
Exterior
Exterior Feature Private Rear Entry, Private Yard, Storage
Parking Features Carport, Driveway, Level Driveway, Electric Vehicle Charging Station(s)
Fence Back Yard, Fenced
Pool In Ground
Community Features Near Marta, Near Schools, Playground, Public Transportation
Utilities Available Electricity Available, Natural Gas Available
View Other
Roof Type Composition
Street Surface Paved
Accessibility None
Handicap Access None
Porch Deck
Total Parking Spaces 4
Private Pool true
Building
Lot Description Back Yard, Sloped
Story Three Or More
Sewer Public Sewer
Water Public
Architectural Style Contemporary/Modern
Level or Stories Three Or More
Structure Type Brick 4 Sides
New Construction No
Construction Status Resale
Schools
Elementary Schools West Manor
Middle Schools Young
High Schools Mays
Others
Senior Community no
Restrictions false
Tax ID 14 021300010185
Special Listing Condition None
Read Less

Bought with Keller Williams Realty Peachtree Rd.



