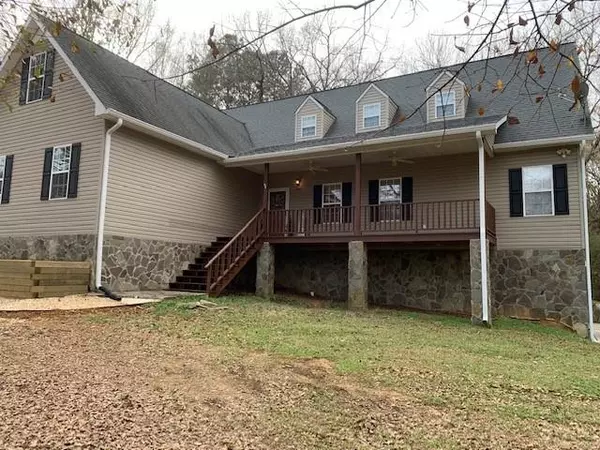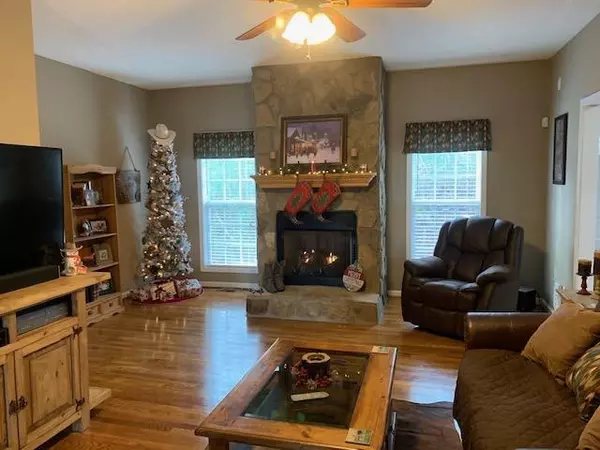For more information regarding the value of a property, please contact us for a free consultation.
164 Laurens RD Rockmart, GA 30153
Want to know what your home might be worth? Contact us for a FREE valuation!

Our team is ready to help you sell your home for the highest possible price ASAP
Key Details
Sold Price $240,000
Property Type Single Family Home
Sub Type Single Family Residence
Listing Status Sold
Purchase Type For Sale
Square Footage 2,448 sqft
Price per Sqft $98
MLS Listing ID 6666498
Sold Date 03/06/20
Style Cape Cod
Bedrooms 4
Full Baths 3
Construction Status Resale
HOA Y/N No
Originating Board FMLS API
Year Built 2003
Annual Tax Amount $1,877
Tax Year 2019
Lot Size 1.230 Acres
Acres 1.23
Property Description
This home is secluded and MUCH bigger than it looks. Split bedroom plan. No carpet!. Master has tray ceiling,sitting/office area. Master Bath has jetted tub, separate shower, double vanity. Family room has vaulted ceiling, gas log fireplace, open to breakfast area and kitchen. Kitchen has granite counters and tile back splash, oak cabinets. All appliances remain. Large separate dining room for those family gatherings. Two more bedrooms and full guest bath. Bonus Room is huge and has a private bath. Custom entertainment center in bonus room stays. There is additional space for another room and still have attic storage. Rocking chair front porch (overlooks adjoining property) and private back deck. Full unfinished Basement has two overhead doors for additional parking or those "man toys". Driveway is concrete. Utilities are underground, including WiFi. New gutters and gutter guards, new HVAC (WiFi controlled) on main level, newly serviced upper level unit. Too much to list! Make an appoint to see today!. Sellers are motivated and will entertain offers.
Location
State GA
County Polk
Area 361 - Polk County
Lake Name None
Rooms
Bedroom Description Master on Main, Sitting Room, Split Bedroom Plan
Other Rooms None
Basement Boat Door, Full, Unfinished
Main Level Bedrooms 3
Dining Room Separate Dining Room
Interior
Interior Features Double Vanity, Entrance Foyer, High Ceilings 9 ft Main, Tray Ceiling(s), Walk-In Closet(s)
Heating Central, Heat Pump
Cooling Central Air
Flooring Ceramic Tile, Hardwood
Fireplaces Number 1
Fireplaces Type Family Room, Gas Log
Window Features Insulated Windows
Appliance Dishwasher, Electric Oven, Electric Range, Electric Water Heater, ENERGY STAR Qualified Appliances, Microwave, Refrigerator
Laundry Laundry Room, Main Level
Exterior
Exterior Feature Private Yard
Parking Features Attached, Garage
Garage Spaces 2.0
Fence None
Pool None
Community Features None
Utilities Available Cable Available, Electricity Available, Phone Available, Underground Utilities, Water Available
View Rural, Other
Roof Type Composition
Street Surface Asphalt
Accessibility Accessible Electrical and Environmental Controls, Accessible Full Bath, Accessible Kitchen Appliances
Handicap Access Accessible Electrical and Environmental Controls, Accessible Full Bath, Accessible Kitchen Appliances
Porch Deck, Front Porch
Total Parking Spaces 2
Building
Lot Description Front Yard, Landscaped, Private, Sloped
Story One and One Half
Sewer Septic Tank
Water Public
Architectural Style Cape Cod
Level or Stories One and One Half
Structure Type Aluminum Siding, Stone, Vinyl Siding
New Construction No
Construction Status Resale
Schools
Elementary Schools Van Wert
Middle Schools Rockmart
High Schools Rockmart
Others
Senior Community no
Restrictions false
Tax ID 048 043
Special Listing Condition None
Read Less

Bought with Hometown Realty Brokerage, LLC.



