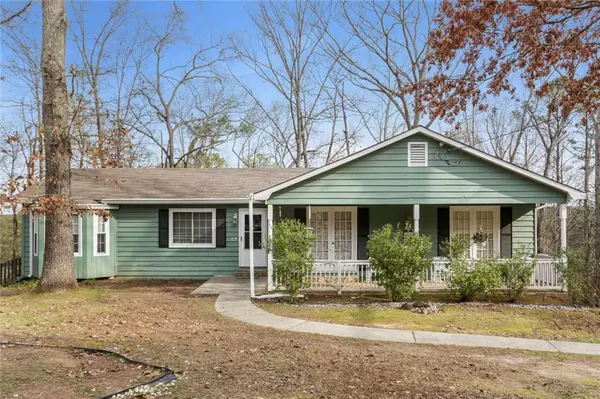For more information regarding the value of a property, please contact us for a free consultation.
818 Randy CT Woodstock, GA 30188
Want to know what your home might be worth? Contact us for a FREE valuation!

Our team is ready to help you sell your home for the highest possible price ASAP
Key Details
Sold Price $218,000
Property Type Single Family Home
Sub Type Single Family Residence
Listing Status Sold
Purchase Type For Sale
Square Footage 2,060 sqft
Price per Sqft $105
Subdivision Driftwood Forest
MLS Listing ID 6665114
Sold Date 02/26/20
Style Ranch
Bedrooms 4
Full Baths 3
Construction Status Resale
HOA Y/N No
Originating Board FMLS API
Year Built 1978
Annual Tax Amount $236
Tax Year 2018
Lot Size 0.540 Acres
Acres 0.54
Property Description
You'll have an instant crush on this charmer! What could be cuter than a 4 BR / 3 BA ranch on a 1/2-acre lot with a full, finished in-law suite AND a drive-around 2-car garage? All on a serene cul-de-sac close to downtown Woodstock's nightlife, boutiques and restaurants. And NO HOA! This 2000+ square foot home has a flagstone rocking chair front porch greeting you at the front door. Inside is a vaulted great room, stacked stone fireplace and cozy dining room with bay window views. Three bedrooms, including a master suite/bath and full guest bath are upstairs. The basement/in-law suite has just been updated and features a private entrance, large bedroom, full bath and a kitchen. Adjacent to the in-law suite is a large, 2-car garage and laundry area.Need a large yard back yard? You got it! The recently-painted back deck is right outside the kitchen and overlooks a giant yard. There's plenty of room for a garden, fire pit or to add a fence.No need to right-swipe online anymore. You may have just found the home you'll love for life.
Location
State GA
County Cherokee
Area 113 - Cherokee County
Lake Name None
Rooms
Bedroom Description In-Law Floorplan
Other Rooms None
Basement Driveway Access, Finished, Finished Bath, Full
Main Level Bedrooms 3
Dining Room Great Room
Interior
Interior Features High Ceilings 9 ft Main, High Speed Internet
Heating Forced Air, Natural Gas
Cooling Ceiling Fan(s), Central Air
Flooring Carpet, Vinyl
Fireplaces Number 1
Fireplaces Type Great Room
Window Features None
Appliance Dishwasher, Gas Range, Refrigerator
Laundry In Basement
Exterior
Exterior Feature Private Rear Entry
Garage Attached, Drive Under Main Level, Garage, Garage Faces Rear, RV Access/Parking
Garage Spaces 2.0
Fence Back Yard, Chain Link
Pool None
Community Features None
Utilities Available Cable Available, Electricity Available, Natural Gas Available
Waterfront Description None
View Other
Roof Type Composition
Street Surface Asphalt
Accessibility None
Handicap Access None
Porch Deck, Front Porch
Total Parking Spaces 2
Building
Lot Description Back Yard, Cul-De-Sac, Private
Story One
Sewer Septic Tank
Water Public
Architectural Style Ranch
Level or Stories One
Structure Type Cedar
New Construction No
Construction Status Resale
Schools
Elementary Schools Little River
Middle Schools Mill Creek
High Schools River Ridge
Others
Senior Community no
Restrictions false
Tax ID 15N17C 225
Ownership Fee Simple
Financing no
Special Listing Condition None
Read Less

Bought with PalmerHouse Properties



