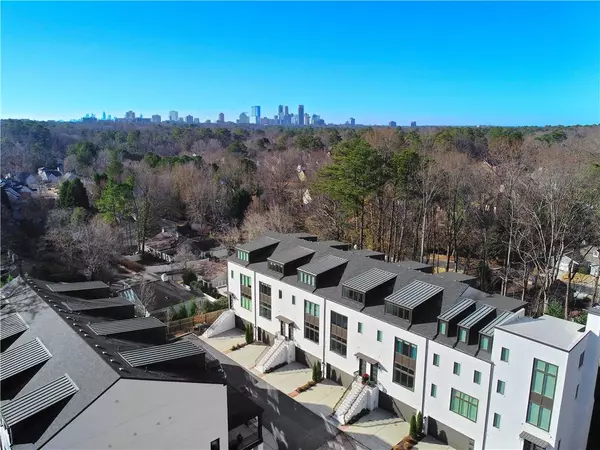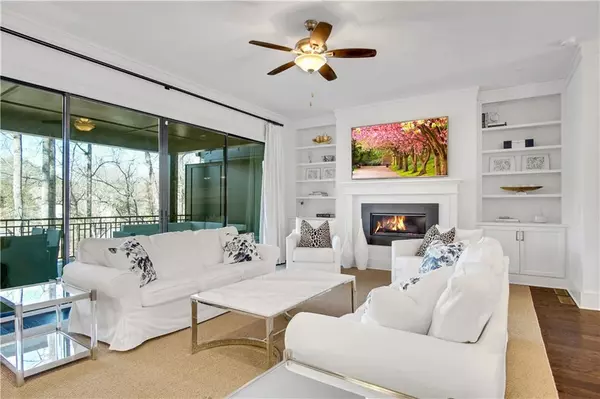For more information regarding the value of a property, please contact us for a free consultation.
2966 Hermance LN Brookhaven, GA 30319
Want to know what your home might be worth? Contact us for a FREE valuation!

Our team is ready to help you sell your home for the highest possible price ASAP
Key Details
Sold Price $790,000
Property Type Townhouse
Sub Type Townhouse
Listing Status Sold
Purchase Type For Sale
Square Footage 3,789 sqft
Price per Sqft $208
Subdivision Brookhaven Wilshire
MLS Listing ID 6658569
Sold Date 02/21/20
Style Contemporary/Modern, European, Townhouse
Bedrooms 4
Full Baths 4
Half Baths 1
HOA Fees $345
Originating Board FMLS API
Year Built 2017
Annual Tax Amount $15,976
Tax Year 2018
Property Description
Beautiful lightly lived in Harrison Design 2017 Construction in the gated enclave of Brookhaven Wilshire townhomes. This home showcases exceptional finishes including ten foot ceilings, wide stairwells, Bertazzoni range, quartz & marble countertops, 42” Viking refrigerator, frameless glass showers, soaking tubs, elevator shaft to all 4 floors, scenic covered outdoor terrace, ample storage and lush designer features throughout. Located just a few blocks from Town Brookhaven’s shopping, dining, theater, parks and recreation. Exceptional community and nearly 4000 sqft.
Location
State GA
County Dekalb
Rooms
Other Rooms None
Basement Daylight, Driveway Access, Finished, Finished Bath, Full
Dining Room Seats 12+, Separate Dining Room
Interior
Interior Features Elevator, High Ceilings 10 ft Lower, High Ceilings 10 ft Main, High Ceilings 10 ft Upper, Walk-In Closet(s)
Heating Central, Forced Air
Cooling Ceiling Fan(s), Central Air, Whole House Fan, Zoned
Flooring Carpet, Ceramic Tile, Hardwood
Fireplaces Number 1
Fireplaces Type Gas Log, Living Room
Laundry Upper Level
Exterior
Exterior Feature Awning(s), Balcony
Parking Features Drive Under Main Level, Driveway, Garage, Garage Door Opener, Garage Faces Front, Level Driveway, On Street
Garage Spaces 2.0
Fence None
Pool None
Community Features Near Marta, Playground, Public Transportation, Sidewalks
Utilities Available None
View City
Roof Type Composition, Shingle
Building
Lot Description Back Yard, Sloped
Story Three Or More
Sewer Public Sewer
Water Public
New Construction No
Schools
Elementary Schools Ashford Park
Middle Schools Chamblee
High Schools Chamblee Charter
Others
Senior Community no
Ownership Fee Simple
Special Listing Condition None
Read Less

Bought with Non FMLS Member



