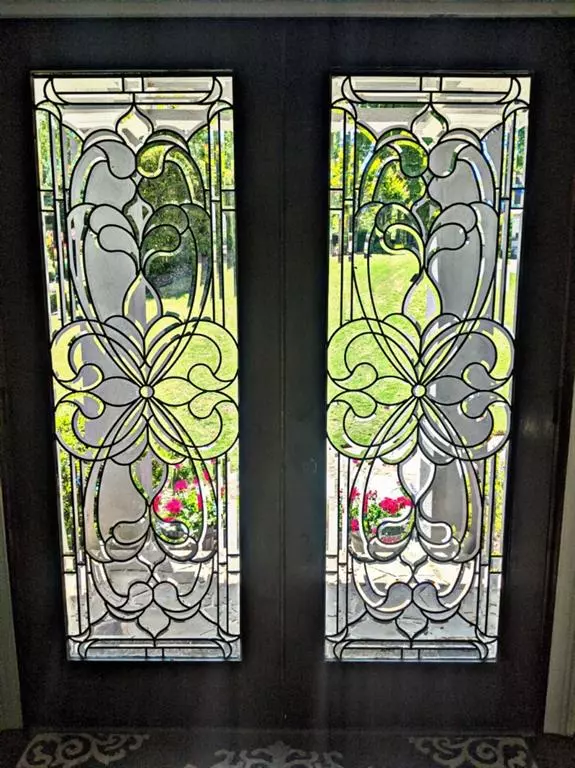For more information regarding the value of a property, please contact us for a free consultation.
225 Courtyard PL Alpharetta, GA 30022
Want to know what your home might be worth? Contact us for a FREE valuation!

Our team is ready to help you sell your home for the highest possible price ASAP
Key Details
Sold Price $765,000
Property Type Single Family Home
Sub Type Single Family Residence
Listing Status Sold
Purchase Type For Sale
Square Footage 6,050 sqft
Price per Sqft $126
Subdivision Nesbit Lakes
MLS Listing ID 6872183
Sold Date 06/28/21
Style Contemporary/Modern
Bedrooms 6
Full Baths 5
Construction Status Resale
HOA Fees $1,600
HOA Y/N Yes
Originating Board FMLS API
Year Built 1992
Annual Tax Amount $8,100
Tax Year 2020
Lot Size 0.412 Acres
Acres 0.412
Property Description
Rare opportunity in the Nesbit Lakes neighborhood. Spectacular ½ acre cul-de-sac Lake Front home with 6br/5ba 3-car garage A lifetime of memories starts here! Enjoy a one of a kind living experience in this extraordinary staycation home perfectly situated on a private lake. Outstanding curb appeal, designer touches Updates inside and out with almost new everything: double pane windows, dual ac units, kitchen, carpet, built in spa with coverHuge Kitchen opens to Great Room with vaulted ceilings featuring a Stacked Stone Fireplace. Spectacular finished walkout basement that opens onto wooded deck with a built-in hot tub overlooking gently sloping wooded park like backyard. . Basement includes a large yet cozy media, billiards, wet bar, large exercise room, bedroom and full bath with 3 large storage areasYou will love entertaining family and friends on the private deck while enjoying BREATHTAKING Lake Views. Active Swim Tennis Playground and Clubhouse. SHOWN BY APPT ONLY
Location
State GA
County Fulton
Area 14 - Fulton North
Lake Name None
Rooms
Bedroom Description Oversized Master, Sitting Room
Other Rooms None
Basement Bath/Stubbed, Daylight, Finished, Full
Main Level Bedrooms 1
Dining Room Dining L
Interior
Interior Features Beamed Ceilings, Bookcases, Central Vacuum, Disappearing Attic Stairs, Double Vanity, Entrance Foyer, Entrance Foyer 2 Story, High Ceilings 9 ft Lower, High Ceilings 9 ft Upper, High Speed Internet, His and Hers Closets, Wet Bar
Heating Central, Natural Gas
Cooling Ceiling Fan(s), Central Air, Heat Pump, Whole House Fan
Flooring Carpet, Hardwood, Vinyl
Fireplaces Number 2
Fireplaces Type Basement, Family Room
Window Features Insulated Windows, Shutters
Appliance Dishwasher, Disposal, Double Oven, Electric Oven, Gas Cooktop, Gas Range, Gas Water Heater, Self Cleaning Oven
Laundry Upper Level
Exterior
Exterior Feature Other
Parking Features Driveway, Garage, Garage Door Opener, Garage Faces Side
Garage Spaces 3.0
Fence None
Pool None
Community Features None
Utilities Available Cable Available, Natural Gas Available, Phone Available, Sewer Available, Underground Utilities, Water Available
Waterfront Description Lake Front
Roof Type Composition
Street Surface Asphalt
Accessibility None
Handicap Access None
Porch Deck
Total Parking Spaces 3
Building
Lot Description Cul-De-Sac, Wooded
Story Two
Sewer Public Sewer
Water Public
Architectural Style Contemporary/Modern
Level or Stories Two
Structure Type Stucco
New Construction No
Construction Status Resale
Schools
Elementary Schools Hillside
Middle Schools Autrey Mill
High Schools Centennial
Others
HOA Fee Include Insurance, Reserve Fund, Swim/Tennis
Senior Community no
Restrictions false
Tax ID 12 278107320274
Special Listing Condition None
Read Less

Bought with Homesmart Realty Partners



